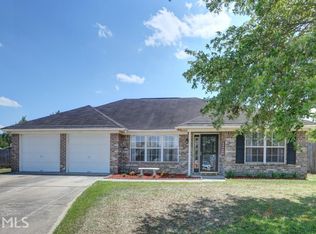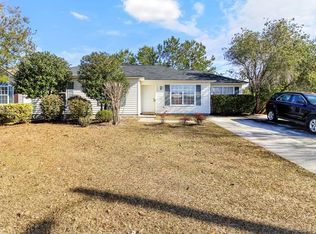Well maintained 4 bedroom 2 bath home located on large fenced cul-de-sac lot. Two-story home with 1 bedroom and full bath downstairs. Master and two additional bedrooms upstairs with a full bath. Walk-in closets. Eat-in kitchen with 2 pantries. Open living room/dining room combo with closet. Hard surface flooring throughout downstairs and in bathrooms. Carpet upstairs. 25x28 custom patio with two gazebos for awesome outdoor entertainment! Updated interior photos soon. Wall and base cabinetry installed in the garage for amazing workspace and storage. Shed for extra storage. New roof, new water heater Seller holds a GA Real Estate License.
This property is off market, which means it's not currently listed for sale or rent on Zillow. This may be different from what's available on other websites or public sources.

