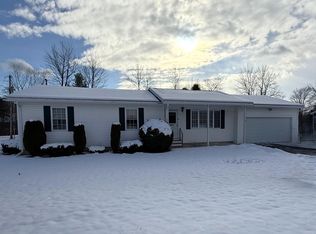This is not your typical raised ranch! Unique features include the addition of a sunken family room, semi-circular master bath and lower level bonus rooms, including a large shop area. This is a well cared for home in a desirable neighborhood with room to grow. Vaulted ceilings and freshly painted family room has sliding doors opening to back yard and a gorgeous mountain view. BBHW 4-zone heat, plus fireplace pellet insert (can heat entire house)and additional wood or coal stove in basement. Master bedroom with en suite (jetted tub). Finished basement with den/office, half bath and family room, plus a shop room with R19 insulation. A 364 sq.ft. two-tiered deck overlooks the fenced in back yard and pear trees that produce a lot of fruit. New (8/2014) 50-year roof and rain gutters with transferable warranty!
This property is off market, which means it's not currently listed for sale or rent on Zillow. This may be different from what's available on other websites or public sources.
