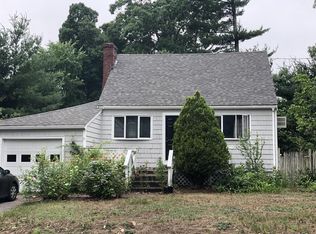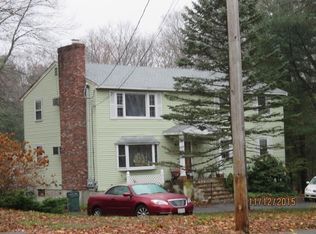***ATTENTION BUILDERS/CONTRACTORS***Cape cod in need of considerable repairs and upgrade. Subdivision potential when combined with 1264 Main St., total lot size is approximately 3 Acres +-. Buyers must do their own due diligence. Sold as a package with 1264 Main St. TO BE SOLD AS A PACKAGE consisting of one legal two family dwelling (1264 Main built 1976) and one cape style single family (1260 Main built 1948). Lot sizes 101495 sq ft. & 28900 sq ft. respectively. Combined 130395 sq ft. **GREAT POTENTIAL FOR MULTI LOT SUBDIVISION** Buyers responsible for plans, approvals, permits and Title V (or connection to town sewer). Buyers to use their own due-diligence. Do not walk lot without seller agent permission. Offers if any due 11-25. Please allow 48 hours, 2 business days for seller review.
This property is off market, which means it's not currently listed for sale or rent on Zillow. This may be different from what's available on other websites or public sources.

