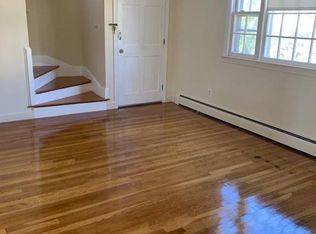Sold for $850,000 on 06/05/25
$850,000
8 Veteran Rd, Woburn, MA 01801
4beds
2,282sqft
Single Family Residence
Built in 1900
6,534 Square Feet Lot
$833,800 Zestimate®
$372/sqft
$3,872 Estimated rent
Home value
$833,800
$775,000 - $901,000
$3,872/mo
Zestimate® history
Loading...
Owner options
Explore your selling options
What's special
PRICE IMPROVEMENT!! Vintage character meets modern living in this renovated turn of the century colonial. Beautiful detailing throughout the home reminds you of the architectural details of when craftsmanship was king but also offers today's modern styles and amenities. The versatile floor plan has plenty of flexibility to meet your lifestyle needs with 4 bedrooms and plenty of living space. The finished lower level has a layout that masters the art of separation without isolation and can function as home office, family room, or more. This is a blank canvas and you get to decide the finished product. Can you imagine beginning your day gazing at the beauty of Horn Pond or taking advantage of its 2 mile walking trail? How about summer sunsets? This is your reality with it being just 2 blocks away. The thoughtful and stunning renovations of this home are just the beginning of your story and you get to decide what is written in each chapter. 8 Veteran Road awaits you!
Zillow last checked: 8 hours ago
Listing updated: June 07, 2025 at 10:40am
Listed by:
Druann Jedrey 978-479-6972,
Leading Edge Real Estate 781-944-6060
Bought with:
Sabrina Carr Group
William Raveis R.E. & Home Services
Source: MLS PIN,MLS#: 73347575
Facts & features
Interior
Bedrooms & bathrooms
- Bedrooms: 4
- Bathrooms: 2
- Full bathrooms: 1
- 1/2 bathrooms: 1
Primary bedroom
- Features: Closet, Flooring - Hardwood, Lighting - Overhead
- Level: Second
- Area: 180
- Dimensions: 15 x 12
Bedroom 2
- Features: Closet, Flooring - Hardwood, Lighting - Overhead
- Level: Second
- Area: 112
- Dimensions: 14 x 8
Bedroom 3
- Features: Closet, Flooring - Hardwood, Lighting - Overhead
- Level: Second
- Area: 110
- Dimensions: 11 x 10
Bathroom 1
- Features: Bathroom - Half, Flooring - Hardwood
- Level: First
Bathroom 2
- Features: Bathroom - Full, Bathroom - With Tub & Shower, Flooring - Stone/Ceramic Tile
- Level: Second
Dining room
- Features: Closet/Cabinets - Custom Built, Flooring - Hardwood
- Level: Main,First
- Area: 132
- Dimensions: 12 x 11
Family room
- Features: Closet, Flooring - Hardwood, Window(s) - Bay/Bow/Box, Balcony / Deck, Handicap Accessible, Exterior Access
- Level: Main,First
- Area: 210
- Dimensions: 15 x 14
Kitchen
- Features: Flooring - Hardwood, Countertops - Stone/Granite/Solid, Stainless Steel Appliances, Lighting - Sconce, Lighting - Pendant
- Level: First
- Area: 2223
- Dimensions: 171 x 13
Living room
- Features: Closet/Cabinets - Custom Built, Flooring - Hardwood, Lighting - Overhead
- Level: First
- Area: 198
- Dimensions: 18 x 11
Heating
- Hot Water, Natural Gas
Cooling
- None
Appliances
- Laundry: In Basement
Features
- Media Room
- Flooring: Tile, Vinyl, Hardwood, Vinyl / VCT, Flooring - Vinyl
- Windows: Insulated Windows
- Basement: Full,Finished
- Has fireplace: No
Interior area
- Total structure area: 2,282
- Total interior livable area: 2,282 sqft
- Finished area above ground: 1,632
- Finished area below ground: 650
Property
Parking
- Total spaces: 3
- Parking features: Paved Drive, Off Street
- Uncovered spaces: 3
Accessibility
- Accessibility features: Accessible Entrance
Features
- Patio & porch: Porch, Deck - Wood
- Exterior features: Porch, Deck - Wood
- Waterfront features: Lake/Pond, 1/10 to 3/10 To Beach
Lot
- Size: 6,534 sqft
Details
- Parcel number: M:68 B:06 L:10 U:00,914048
- Zoning: R-2
Construction
Type & style
- Home type: SingleFamily
- Architectural style: Colonial
- Property subtype: Single Family Residence
Materials
- Frame
- Foundation: Block
- Roof: Shingle
Condition
- Year built: 1900
Utilities & green energy
- Sewer: Public Sewer
- Water: Public
- Utilities for property: for Electric Range, for Electric Oven
Community & neighborhood
Community
- Community features: Public Transportation, Shopping, Park, Walk/Jog Trails, Golf
Location
- Region: Woburn
Other
Other facts
- Road surface type: Paved
Price history
| Date | Event | Price |
|---|---|---|
| 6/5/2025 | Sold | $850,000+0%$372/sqft |
Source: MLS PIN #73347575 Report a problem | ||
| 4/30/2025 | Price change | $849,900-3.4%$372/sqft |
Source: MLS PIN #73347575 Report a problem | ||
| 3/19/2025 | Listed for sale | $879,900$386/sqft |
Source: MLS PIN #73347575 Report a problem | ||
Public tax history
| Year | Property taxes | Tax assessment |
|---|---|---|
| 2025 | $4,827 +11.3% | $565,200 +5.1% |
| 2024 | $4,336 +2.6% | $538,000 +10.7% |
| 2023 | $4,228 +3% | $486,000 +10.6% |
Find assessor info on the county website
Neighborhood: 01801
Nearby schools
GreatSchools rating
- 5/10Goodyear Elementary SchoolGrades: K-5Distance: 1.5 mi
- 4/10Daniel L Joyce Middle SchoolGrades: 6-8Distance: 1.4 mi
- 6/10Woburn High SchoolGrades: 9-12Distance: 1 mi
Get a cash offer in 3 minutes
Find out how much your home could sell for in as little as 3 minutes with a no-obligation cash offer.
Estimated market value
$833,800
Get a cash offer in 3 minutes
Find out how much your home could sell for in as little as 3 minutes with a no-obligation cash offer.
Estimated market value
$833,800
