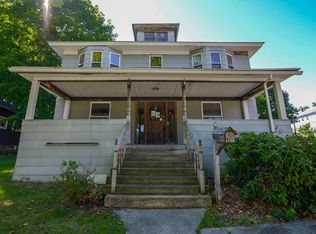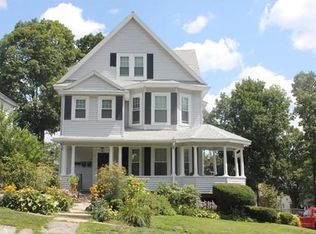Sold for $554,900 on 02/12/25
$554,900
8 Vesper St, Worcester, MA 01602
6beds
2,283sqft
Single Family Residence
Built in 1906
8,750 Square Feet Lot
$571,100 Zestimate®
$243/sqft
$3,232 Estimated rent
Home value
$571,100
$520,000 - $628,000
$3,232/mo
Zestimate® history
Loading...
Owner options
Explore your selling options
What's special
*New Listing* Beautiful updated turn of the Century Home in the desirable Tatnuck area of Worcester~This beauty features an updated Stunning Kitchen with Gleaming Granite Counters & Stainless-steel Appliances, Updated Baths 1st & 2nd, Central Air, Rinnai On Demand Hot Water, Replacement windows throughout, 200amps electrical, 6 bedrooms, 2.5 baths, and has beautiful hardwood floors~Gracious and spacious rooms, high ceilings, front to back dining room/living room with a warm and cozy fireplace~ The first floor offers the flexibility of second sitting room or first floor bedroom and the third floor with two additional bedrooms a great teen or home office suite~Fabulous back yard with large cabana with dry bar, swing set, raised patio, and large yard with lots of room for exterior activities! Be a part of everything Worcester has to Offer with 9 Colleges, Hospitals, The Hanover Theatre, Ecotarium, The Worcester Woo Sox, Worcester Arts and so much more
Zillow last checked: 8 hours ago
Listing updated: February 12, 2025 at 11:37am
Listed by:
Colleen Griffin 508-439-3002,
RE/MAX Vision 508-595-9900
Bought with:
Alexandra Ruperto-Pouliot
Coldwell Banker Realty
Source: MLS PIN,MLS#: 73318172
Facts & features
Interior
Bedrooms & bathrooms
- Bedrooms: 6
- Bathrooms: 3
- Full bathrooms: 2
- 1/2 bathrooms: 1
Primary bedroom
- Features: Ceiling Fan(s), Closet, Flooring - Hardwood, Window Seat
- Level: Second
- Area: 180
- Dimensions: 15 x 12
Bedroom 2
- Features: Closet, Flooring - Hardwood
- Level: Second
- Area: 156
- Dimensions: 13 x 12
Bedroom 3
- Features: Ceiling Fan(s), Closet, Flooring - Hardwood
- Level: Second
- Area: 144
- Dimensions: 12 x 12
Bedroom 4
- Features: Closet, Flooring - Hardwood, Flooring - Wall to Wall Carpet, Window Seat
- Level: Second
- Area: 156
- Dimensions: 13 x 12
Bedroom 5
- Features: Flooring - Hardwood
- Level: Third
- Area: 121
- Dimensions: 11 x 11
Bathroom 1
- Features: Bathroom - Half, Flooring - Stone/Ceramic Tile
- Level: First
Bathroom 2
- Features: Bathroom - Full, Flooring - Stone/Ceramic Tile
- Level: Second
- Area: 63
- Dimensions: 9 x 7
Bathroom 3
- Features: Bathroom - 3/4, Flooring - Hardwood
- Level: Third
- Area: 54
- Dimensions: 9 x 6
Dining room
- Features: Beamed Ceilings, Flooring - Hardwood
- Level: First
- Area: 156
- Dimensions: 13 x 12
Family room
- Features: Flooring - Wall to Wall Carpet
- Level: First
- Area: 156
- Dimensions: 13 x 12
Kitchen
- Features: Flooring - Stone/Ceramic Tile, Open Floorplan, Recessed Lighting, Stainless Steel Appliances
- Level: First
- Area: 156
- Dimensions: 13 x 12
Living room
- Features: Beamed Ceilings, Flooring - Hardwood, Exterior Access, Open Floorplan
- Level: First
- Area: 210
- Dimensions: 15 x 14
Office
- Features: Flooring - Hardwood
- Level: Third
Heating
- Forced Air
Cooling
- Central Air
Appliances
- Laundry: First Floor
Features
- Window Seat, Bedroom, Home Office, Entry Hall
- Flooring: Tile, Carpet, Hardwood, Flooring - Hardwood
- Windows: Insulated Windows
- Basement: Full
- Number of fireplaces: 1
- Fireplace features: Living Room
Interior area
- Total structure area: 2,283
- Total interior livable area: 2,283 sqft
Property
Parking
- Total spaces: 4
- Parking features: Paved Drive, Off Street
- Uncovered spaces: 4
Features
- Patio & porch: Porch, Deck
- Exterior features: Porch, Deck, Rain Gutters
Lot
- Size: 8,750 sqft
- Features: Gentle Sloping, Level
Details
- Parcel number: M:25 B:005 L:00019,1785781
- Zoning: RS-7
Construction
Type & style
- Home type: SingleFamily
- Property subtype: Single Family Residence
Materials
- Frame
- Foundation: Stone
- Roof: Shingle
Condition
- Year built: 1906
Utilities & green energy
- Electric: Circuit Breakers, 200+ Amp Service
- Sewer: Public Sewer
- Water: Public
Community & neighborhood
Community
- Community features: Public Transportation, Shopping, Tennis Court(s), Walk/Jog Trails, Laundromat, Conservation Area, Highway Access, House of Worship, Public School, T-Station, University
Location
- Region: Worcester
Price history
| Date | Event | Price |
|---|---|---|
| 2/12/2025 | Sold | $554,900+0.9%$243/sqft |
Source: MLS PIN #73318172 | ||
| 12/28/2024 | Contingent | $549,900$241/sqft |
Source: MLS PIN #73318172 | ||
| 12/6/2024 | Listed for sale | $549,900+144.4%$241/sqft |
Source: MLS PIN #73318172 | ||
| 9/8/2015 | Sold | $225,000-4.3%$99/sqft |
Source: Public Record | ||
| 7/16/2015 | Price change | $235,000-2.1%$103/sqft |
Source: Keller Williams - Worcester #71806363 | ||
Public tax history
| Year | Property taxes | Tax assessment |
|---|---|---|
| 2025 | $5,462 +4.5% | $414,100 +8.9% |
| 2024 | $5,229 +3.9% | $380,300 +8.3% |
| 2023 | $5,035 +8.1% | $351,100 +14.7% |
Find assessor info on the county website
Neighborhood: 01602
Nearby schools
GreatSchools rating
- 5/10Tatnuck Magnet SchoolGrades: PK-6Distance: 0.5 mi
- 2/10Forest Grove Middle SchoolGrades: 7-8Distance: 1.6 mi
- 3/10Doherty Memorial High SchoolGrades: 9-12Distance: 1.2 mi
Get a cash offer in 3 minutes
Find out how much your home could sell for in as little as 3 minutes with a no-obligation cash offer.
Estimated market value
$571,100
Get a cash offer in 3 minutes
Find out how much your home could sell for in as little as 3 minutes with a no-obligation cash offer.
Estimated market value
$571,100

