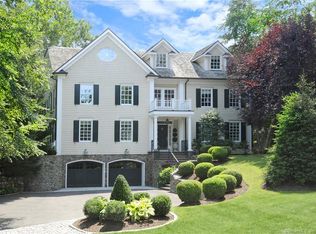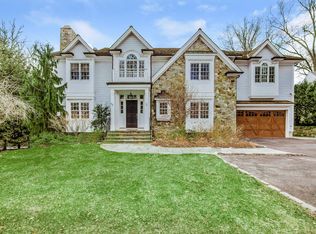Sold for $2,062,500 on 05/15/23
$2,062,500
8 Verona Dr, Riverside, CT 06878
4beds
2,110sqft
Residential, Single Family Residence
Built in 1955
0.31 Acres Lot
$2,651,700 Zestimate®
$977/sqft
$7,084 Estimated rent
Home value
$2,651,700
$2.41M - $2.92M
$7,084/mo
Zestimate® history
Loading...
Owner options
Explore your selling options
What's special
Move right in to this updated 4-bed 2.5 bath home in the heart of Riverside. Enjoy a clean modern style with oversized windows & cathedral ceilings.The heart of the home is the gourmet kitchen w/ wet bar, & is adjacent to the step down family room. Glass doors open from the dining room & kitchen to the large deck and private back yard. Gather together in the living room w/ fireplace.The primary suite has cathedral ceilings & a spacious bath.There are three additional bedrooms, one used as a home office. Storage galore incl a walk-in pantry, 2nd floor laundry room & workroom area off the garage.Total 2,686 SF includes 576 SF in lower level. Sidewalks to Riverside Elem. & Eastern Middle Schools, Perrot Library, Binney Park, Metro North & The Village of Old Greenwich.A gem on a quiet cul-sac.
Zillow last checked: 8 hours ago
Listing updated: August 26, 2024 at 09:58pm
Listed by:
Karen Scrivanos Oztemel 203-921-8490,
BHHS New England Properties
Bought with:
Angela Swift, RES.0767293
Compass Connecticut, LLC
Source: Greenwich MLS, Inc.,MLS#: 116815
Facts & features
Interior
Bedrooms & bathrooms
- Bedrooms: 4
- Bathrooms: 3
- Full bathrooms: 2
- 1/2 bathrooms: 1
Heating
- Natural Gas, Hot Water
Cooling
- Central Air
Appliances
- Laundry: Laundry Room
Features
- Kitchen Island, Entrance Foyer, Sep Shower
- Windows: Bay Window(s)
- Number of fireplaces: 1
Interior area
- Total structure area: 2,110
- Total interior livable area: 2,110 sqft
Property
Parking
- Total spaces: 1
- Parking features: Garage Door Opener
- Garage spaces: 1
Features
- Patio & porch: Deck
- Has spa: Yes
- Spa features: Bath
- Fencing: Fenced
Lot
- Size: 0.31 Acres
Details
- Parcel number: 052391/S
- Zoning: R-12
Construction
Type & style
- Home type: SingleFamily
- Property subtype: Residential, Single Family Residence
Materials
- Cedar, Clapboard
- Roof: Shingle
Condition
- Year built: 1955
- Major remodel year: 2016
Utilities & green energy
- Water: Public
Community & neighborhood
Location
- Region: Riverside
Price history
| Date | Event | Price |
|---|---|---|
| 5/15/2023 | Sold | $2,062,500-5.2%$977/sqft |
Source: | ||
| 2/15/2023 | Contingent | $2,175,000$1,031/sqft |
Source: | ||
| 1/5/2023 | Listed for sale | $2,175,000$1,031/sqft |
Source: | ||
| 12/20/2022 | Listing removed | -- |
Source: | ||
| 10/6/2022 | Price change | $2,175,000-4.4%$1,031/sqft |
Source: | ||
Public tax history
| Year | Property taxes | Tax assessment |
|---|---|---|
| 2025 | $14,315 +3.5% | $1,158,290 |
| 2024 | $13,825 +2.6% | $1,158,290 |
| 2023 | $13,478 +0.9% | $1,158,290 |
Find assessor info on the county website
Neighborhood: Riverside
Nearby schools
GreatSchools rating
- 9/10Riverside SchoolGrades: K-5Distance: 0.5 mi
- 9/10Eastern Middle SchoolGrades: 6-8Distance: 0.6 mi
- 10/10Greenwich High SchoolGrades: 9-12Distance: 2.1 mi
Schools provided by the listing agent
- Elementary: Riverside
- Middle: Eastern
Source: Greenwich MLS, Inc.. This data may not be complete. We recommend contacting the local school district to confirm school assignments for this home.
Sell for more on Zillow
Get a free Zillow Showcase℠ listing and you could sell for .
$2,651,700
2% more+ $53,034
With Zillow Showcase(estimated)
$2,704,734
