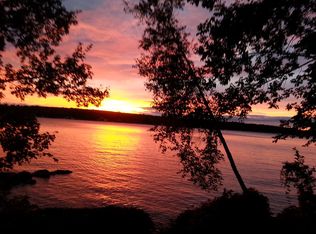Closed
Listed by:
Rachel Xavier,
KW Coastal and Lakes & Mountains Realty/Meredith 603-569-4663
Bought with: Coldwell Banker Realty Gilford NH
$1,200,000
8 Varney Point Road Left, Gilford, NH 03249
3beds
1,088sqft
Single Family Residence
Built in 1932
6,970 Square Feet Lot
$4,433,200 Zestimate®
$1,103/sqft
$3,328 Estimated rent
Home value
$4,433,200
$4.21M - $4.65M
$3,328/mo
Zestimate® history
Loading...
Owner options
Explore your selling options
What's special
Glorious sunset views on Lake Winnipesaukee in Gilford! This private lot has 95 feet of owned waterfront in a superb neighborhood on Varney Point. This property has a sandy walk-in beach with crystal clear water with a large sandy bottom and safe swimming area. The dock can fit 2 boats, jet skis, toys etc. Spectacular views from the main living area makes you feel like you are right on top of the water. This lake front abode has wood floors and natural wood ceilings, a gas fieldstone fireplace, 3 bedrooms and 3 baths. Newer oversized 1 car garage for cars, toys, golf cart etc. Great bonus space above garage could be finished as a game room or more sleeping area. Tons of storage on the lower level, full basement area with laundry. 1 hr 45 min from Boston, 1 hr from Manchester.
Zillow last checked: 8 hours ago
Listing updated: April 01, 2023 at 09:16am
Listed by:
Rachel Xavier,
KW Coastal and Lakes & Mountains Realty/Meredith 603-569-4663
Bought with:
Crystal Harrison
Coldwell Banker Realty Gilford NH
Source: PrimeMLS,MLS#: 4942128
Facts & features
Interior
Bedrooms & bathrooms
- Bedrooms: 3
- Bathrooms: 3
- Full bathrooms: 1
- 3/4 bathrooms: 1
- 1/2 bathrooms: 1
Heating
- Propane, None
Cooling
- None
Appliances
- Included: Dishwasher, Microwave, Gas Range, Refrigerator, Electric Water Heater
- Laundry: In Basement
Features
- Dining Area, Natural Light, Natural Woodwork
- Flooring: Wood
- Basement: Full,Unfinished,Walk-Out Access
- Has fireplace: Yes
- Fireplace features: Gas
Interior area
- Total structure area: 1,088
- Total interior livable area: 1,088 sqft
- Finished area above ground: 1,088
- Finished area below ground: 0
Property
Parking
- Total spaces: 1
- Parking features: Paved, Garage, On Site, Detached
- Garage spaces: 1
Features
- Levels: Two
- Stories: 2
- Exterior features: Boat Slip/Dock, Private Dock, Shed
- Has view: Yes
- View description: Water, Lake
- Has water view: Yes
- Water view: Water,Lake
- Waterfront features: Beach Access, Deep Water Access, Lake Access, Lake Front, Waterfront
- Body of water: Lake Winnipesaukee
- Frontage length: Water frontage: 95,Road frontage: 100
Lot
- Size: 6,970 sqft
- Features: Country Setting
Details
- Parcel number: GIFLM223B420L000
- Zoning description: SFR Waterfront
Construction
Type & style
- Home type: SingleFamily
- Architectural style: Cottage/Camp
- Property subtype: Single Family Residence
Materials
- Wood Frame, Vinyl Siding
- Foundation: Block, Concrete
- Roof: Asphalt Shingle
Condition
- New construction: No
- Year built: 1932
Utilities & green energy
- Electric: 200+ Amp Service, Circuit Breakers
- Sewer: Public Sewer
- Utilities for property: None, No Internet
Community & neighborhood
Location
- Region: Gilford
Price history
| Date | Event | Price |
|---|---|---|
| 10/22/2025 | Listing removed | $4,750,000$4,366/sqft |
Source: | ||
| 8/2/2025 | Price change | $4,750,000-5%$4,366/sqft |
Source: | ||
| 6/19/2025 | Price change | $4,999,000-7.3%$4,595/sqft |
Source: | ||
| 4/30/2025 | Listed for sale | $5,395,000+349.6%$4,959/sqft |
Source: | ||
| 3/31/2023 | Sold | $1,200,000-7.3%$1,103/sqft |
Source: | ||
Public tax history
| Year | Property taxes | Tax assessment |
|---|---|---|
| 2024 | $19,103 +103.7% | $1,698,050 +86.5% |
| 2023 | $9,378 -22.8% | $910,450 -8.2% |
| 2022 | $12,148 -0.2% | $991,710 |
Find assessor info on the county website
Neighborhood: 03249
Nearby schools
GreatSchools rating
- 8/10Gilford Elementary SchoolGrades: K-4Distance: 2.8 mi
- 6/10Gilford Middle SchoolGrades: 5-8Distance: 2.9 mi
- 6/10Gilford High SchoolGrades: 9-12Distance: 2.9 mi
Schools provided by the listing agent
- Elementary: Gilford Elementary
- Middle: Gilford Middle
- High: Gilford High School
- District: Gilford Sch District SAU #73
Source: PrimeMLS. This data may not be complete. We recommend contacting the local school district to confirm school assignments for this home.
Get pre-qualified for a loan
At Zillow Home Loans, we can pre-qualify you in as little as 5 minutes with no impact to your credit score.An equal housing lender. NMLS #10287.
Sell for more on Zillow
Get a Zillow Showcase℠ listing at no additional cost and you could sell for .
$4,433,200
2% more+$88,664
With Zillow Showcase(estimated)$4,521,864
