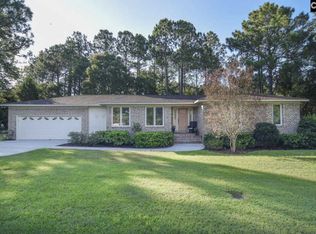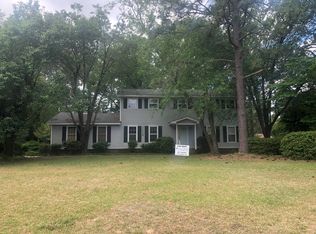Sold for $325,000
$325,000
8 Valhalla Cir, Columbia, SC 29229
3beds
2,600sqft
SingleFamily
Built in 1986
0.44 Acres Lot
$351,500 Zestimate®
$125/sqft
$2,341 Estimated rent
Home value
$351,500
$334,000 - $369,000
$2,341/mo
Zestimate® history
Loading...
Owner options
Explore your selling options
What's special
WONDERFUL HOUSE AND GREAT LOT! DON'T MISS SEEING THIS!! Many Fine Details in this House - Huge Kitchen and Family Room, Lovely Formal Living and Dining Rooms with Hardwood Floors. Screened Porch off Family Room. Charming Cape Cod with Wrap around Porch! High Tech Security System. Handicapped Features (lift in garage to enter at level of the house, lift that can be installed on the staircase. Brand new kitchen floor.
Facts & features
Interior
Bedrooms & bathrooms
- Bedrooms: 3
- Bathrooms: 3
- Full bathrooms: 2
- 1/2 bathrooms: 1
- Main level bathrooms: 1
Heating
- Forced air, Heat pump, Electric
Cooling
- Central
Appliances
- Included: Dishwasher, Dryer, Garbage disposal, Range / Oven, Washer
- Laundry: Utility Room, Main Level, Electric
Features
- Bookcases, Ceiling Fan, Bonus-Finished
- Flooring: Carpet, Hardwood, Linoleum / Vinyl
- Basement: Crawl Space
- Attic: Pull Down Stairs
- Has fireplace: Yes
- Fireplace features: Wood Burning, Masonry
Interior area
- Total interior livable area: 2,600 sqft
Property
Parking
- Parking features: Garage - Attached
Accessibility
- Accessibility features: Accessible Approach with Ramp, Accessible, Bathroom
Features
- Patio & porch: Screened Porch, Front Porch
- Exterior features: Wood
Lot
- Size: 0.44 Acres
- Features: Sprinkler
Details
- Additional structures: Tennis Court(s)
- Parcel number: 257040305
Construction
Type & style
- Home type: SingleFamily
- Architectural style: CAPE COD
Materials
- Foundation: Concrete Block
- Roof: Composition
Condition
- Year built: 1986
Utilities & green energy
- Sewer: Public Sewer
- Water: Public
- Utilities for property: Cable Available, Electricity Connected
Community & neighborhood
Security
- Security features: Security System Owned
Location
- Region: Columbia
HOA & financial
HOA
- Has HOA: Yes
- HOA fee: $3 monthly
Other
Other facts
- Sewer: Public Sewer
- WaterSource: Public
- Flooring: Carpet, Hardwood, Vinyl
- RoadSurfaceType: Paved
- Appliances: Dishwasher, Disposal, Washer/Dryer, Built-In Range
- FireplaceYN: true
- GarageYN: true
- AttachedGarageYN: true
- HeatingYN: true
- Utilities: Cable Available, Electricity Connected
- CoolingYN: true
- FireplaceFeatures: Wood Burning, Masonry
- FireplacesTotal: 1
- CommunityFeatures: Pool, Golf
- Cooling: Window Unit(s), Central Air, Split System, Heat Pump 1st Lvl, Heat Pump 2nd Lvl
- Basement: Crawl Space
- MainLevelBathrooms: 1
- LaundryFeatures: Utility Room, Main Level, Electric
- PatioAndPorchFeatures: Screened Porch, Front Porch
- Heating: Central, Heat Pump 1st Lvl, Heat Pump 2nd Lvl
- ParkingFeatures: Garage Attached, Main
- ArchitecturalStyle: CAPE COD
- Attic: Pull Down Stairs
- OtherStructures: Tennis Court(s)
- AccessibilityFeatures: Accessible Approach with Ramp, Accessible, Bathroom
- RoomBedroom3Level: Second
- RoomLivingRoomFeatures: Fireplace, French Doors, Floors-Hardwood, Molding, Books
- RoomMasterBedroomFeatures: Ceiling Fan(s), Walk-In Closet(s), Bath-Private
- RoomMasterBedroomLevel: Second
- RoomBedroom2Features: Ceiling Fan(s), Bath-Shared, Closet-Private
- RoomBedroom2Level: Second
- RoomKitchenFeatures: Ceiling Fan(s), Eat-in Kitchen, Bay Window, Counter Tops-Formica, Floors-Vinyl, Cabinets-Stained
- InteriorFeatures: Bookcases, Ceiling Fan, Bonus-Finished
- RoomDiningRoomLevel: Main
- RoomKitchenLevel: Main
- SecurityFeatures: Security System Owned
- RoomDiningRoomFeatures: Floors-Hardwood, Molding
- RoomLivingRoomLevel: Main,Main
- RoomBedroom3Features: Bath-Shared, Closet-Private
- LotFeatures: Sprinkler
- ConstructionMaterials: Wood Fiber-Masonite
- Road surface type: Paved
Price history
| Date | Event | Price |
|---|---|---|
| 6/12/2024 | Sold | $325,000-1.5%$125/sqft |
Source: Public Record Report a problem | ||
| 5/13/2024 | Pending sale | $329,900$127/sqft |
Source: | ||
| 4/28/2024 | Contingent | $329,900$127/sqft |
Source: | ||
| 4/6/2024 | Listed for sale | $329,900$127/sqft |
Source: | ||
| 4/5/2024 | Listing removed | -- |
Source: | ||
Public tax history
| Year | Property taxes | Tax assessment |
|---|---|---|
| 2022 | $1,904 -0.6% | $7,600 |
| 2021 | $1,915 -71.3% | $7,600 -33.3% |
| 2020 | $6,670 +242% | $11,400 +47.7% |
Find assessor info on the county website
Neighborhood: 29229
Nearby schools
GreatSchools rating
- 6/10Pontiac Elementary SchoolGrades: PK-5Distance: 1.5 mi
- 4/10E. L. Wright Middle SchoolGrades: K-8Distance: 4.1 mi
- 8/10Spring Valley High SchoolGrades: 9-12Distance: 1.1 mi
Schools provided by the listing agent
- Elementary: Pontiac
- Middle: Wright
- High: Spring Valley
- District: Richland Two
Source: The MLS. This data may not be complete. We recommend contacting the local school district to confirm school assignments for this home.
Get a cash offer in 3 minutes
Find out how much your home could sell for in as little as 3 minutes with a no-obligation cash offer.
Estimated market value$351,500
Get a cash offer in 3 minutes
Find out how much your home could sell for in as little as 3 minutes with a no-obligation cash offer.
Estimated market value
$351,500

