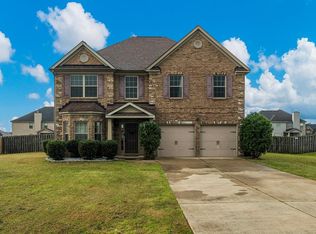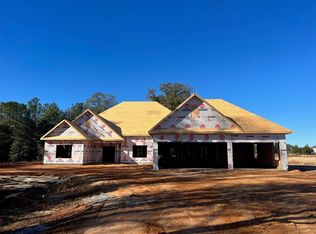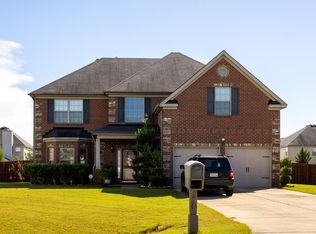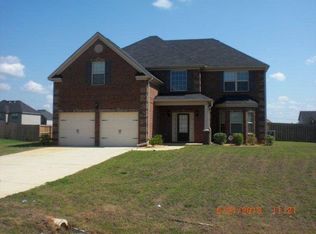There Is Nothing Left Of This Home That Is Builder Grade... This Home Owner Has Upgraded Almost Every Finish From Top To Bottom. This Home Features Hardwood Flooring, Granite Countertops, Coffered Ceiling In Dining Room, Custom Trim Work, Water Purification System And A Gas Cooktop In Kitchen, Pantry And Extra Cabinet Storage, Large Walk In Closet In Master Bedroom With Specialty Custom Built In Shelving, His/her Sinks In Master With Jetted Tub And Separate Shower, Sitting Room As Well As A Great Room On The Ground Floor, Dual Heating/air Units On Each Floor, Fenced In Oversized Back Yard, Covered Back Patio, Sprinkler System In Front Yard, 2 In Faux Wood Blinds Throughout, Stone Fireplace In Great Room, All Rooms Are Spacious With Ample Closet Space, 2 Car Garage, Brick And Vinyl Facade. Conveniently Located Near The Back Gate To Ft Benning. Hoa Maintained Subdivision.this Home Features Hardwood Flooring, Granite Countertops, Coffered Ceiling In Dining Room, Custom Trim Work, Water Purification System And A Gas Cooktop In Kitchen, Pantry And Extra Cabinet Storage, Large Walk In Closet In Master Bedroom With Specialty Custom Built In Shelving, His/her Sinks In Master With Jetted Tub And Separate Shower, Sitting Room As Well As A Great Room On The Ground Floor, Dual Heating/air Units On Each Floor, Fenced In Oversized Back Yard, Covered Back Patio.
This property is off market, which means it's not currently listed for sale or rent on Zillow. This may be different from what's available on other websites or public sources.




