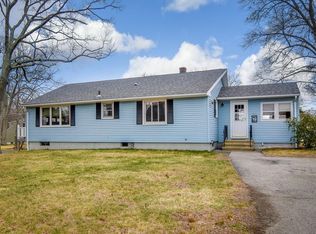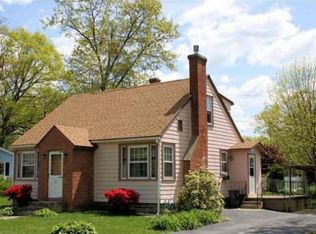Sold for $555,000
$555,000
8 Usher Rd, North Grafton, MA 01536
4beds
1,911sqft
Single Family Residence
Built in 1920
0.33 Acres Lot
$600,800 Zestimate®
$290/sqft
$3,296 Estimated rent
Home value
$600,800
$571,000 - $631,000
$3,296/mo
Zestimate® history
Loading...
Owner options
Explore your selling options
What's special
If you're looking for a move in ready home with no projects, this is the one for you! This beautiful home has been freshly renovated and has a pristine new kitchen with stainless steel GE appliances, 4 bedrooms with ample closet space, 2 brand new baths, and is ready for new owners! This home is very conveniently located near all shopping as well as the Grafton Commuter Rail station and Grafton High School. Despite being conveniently located close to major highways and shopping, this home is situated in a quiet location, making it the perfect oasis to escape to after a busy day. The large, flat backyard is perfect for playing, relaxing, or hosting gatherings just in time for summer weather! Enjoy energy-efficient living with the added bonus of solar panels and a new hot water heater. The home also features many updates to electrical and plumbing systems.
Zillow last checked: 8 hours ago
Listing updated: May 31, 2023 at 07:39am
Listed by:
Holly Frongillo 508-688-5942,
Century 21 North East 781-893-4220
Bought with:
The Jarboe Group
Keller Williams Realty Greater Worcester
Source: MLS PIN,MLS#: 73098213
Facts & features
Interior
Bedrooms & bathrooms
- Bedrooms: 4
- Bathrooms: 2
- Full bathrooms: 2
- Main level bathrooms: 1
Primary bedroom
- Features: Walk-In Closet(s), Flooring - Vinyl, Remodeled
- Level: Second
Bedroom 2
- Features: Flooring - Vinyl, Remodeled
- Level: First
Bedroom 3
- Features: Flooring - Vinyl, Remodeled
- Level: First
Bedroom 4
- Features: Walk-In Closet(s), Flooring - Vinyl, Remodeled
- Level: Second
Bathroom 1
- Features: Bathroom - Full, Bathroom - With Tub & Shower, Closet, Flooring - Stone/Ceramic Tile, Dryer Hookup - Electric, Remodeled, Washer Hookup
- Level: Main,First
Bathroom 2
- Features: Bathroom - Full, Bathroom - With Tub & Shower, Flooring - Stone/Ceramic Tile, Remodeled
- Level: Second
Kitchen
- Features: Bathroom - Full, Flooring - Vinyl, Dining Area, Balcony / Deck, Cabinets - Upgraded, Exterior Access, Recessed Lighting, Remodeled
- Level: Main,First
Living room
- Features: Flooring - Vinyl, Remodeled
- Level: Main,First
Heating
- Baseboard, Natural Gas
Cooling
- Window Unit(s)
Appliances
- Included: Gas Water Heater, Water Heater, Range, Dishwasher, Disposal, Microwave, Refrigerator
- Laundry: Electric Dryer Hookup, Washer Hookup
Features
- Flooring: Tile, Vinyl
- Doors: French Doors
- Windows: Insulated Windows
- Has basement: No
- Has fireplace: No
Interior area
- Total structure area: 1,911
- Total interior livable area: 1,911 sqft
Property
Parking
- Total spaces: 4
- Parking features: Carport, Paved Drive, Off Street, Paved
- Has carport: Yes
- Uncovered spaces: 4
Features
- Levels: Multi/Split
- Patio & porch: Deck, Deck - Composite
- Exterior features: Deck, Deck - Composite, Rain Gutters, Storage
Lot
- Size: 0.33 Acres
- Features: Cleared
Details
- Parcel number: 1525904
- Zoning: R2
Construction
Type & style
- Home type: SingleFamily
- Architectural style: Cape
- Property subtype: Single Family Residence
Materials
- Foundation: Block
- Roof: Shingle
Condition
- Year built: 1920
Utilities & green energy
- Electric: 200+ Amp Service
- Sewer: Public Sewer
- Water: Public
- Utilities for property: for Gas Range, for Gas Oven, for Electric Dryer, Washer Hookup
Green energy
- Energy generation: Solar
Community & neighborhood
Community
- Community features: Public Transportation, Shopping, Park, Walk/Jog Trails, Golf, Highway Access, House of Worship, Public School, T-Station
Location
- Region: North Grafton
Price history
| Date | Event | Price |
|---|---|---|
| 5/31/2023 | Sold | $555,000+2.8%$290/sqft |
Source: MLS PIN #73098213 Report a problem | ||
| 4/18/2023 | Contingent | $539,900$283/sqft |
Source: MLS PIN #73098213 Report a problem | ||
| 4/13/2023 | Listed for sale | $539,900+54.3%$283/sqft |
Source: MLS PIN #73098213 Report a problem | ||
| 12/8/2022 | Sold | $350,000-2.8%$183/sqft |
Source: MLS PIN #73051600 Report a problem | ||
| 11/13/2022 | Price change | $360,000-5.3%$188/sqft |
Source: MLS PIN #73051600 Report a problem | ||
Public tax history
| Year | Property taxes | Tax assessment |
|---|---|---|
| 2025 | $7,804 +0.2% | $559,800 +2.9% |
| 2024 | $7,785 +25.9% | $544,000 +38.2% |
| 2023 | $6,185 +4.4% | $393,700 +12.2% |
Find assessor info on the county website
Neighborhood: 01536
Nearby schools
GreatSchools rating
- 7/10North Street Elementary SchoolGrades: 2-6Distance: 1 mi
- 8/10Grafton Middle SchoolGrades: 7-8Distance: 0.4 mi
- 8/10Grafton High SchoolGrades: 9-12Distance: 0.5 mi
Get a cash offer in 3 minutes
Find out how much your home could sell for in as little as 3 minutes with a no-obligation cash offer.
Estimated market value$600,800
Get a cash offer in 3 minutes
Find out how much your home could sell for in as little as 3 minutes with a no-obligation cash offer.
Estimated market value
$600,800

