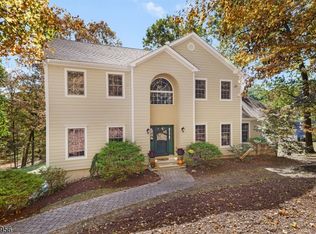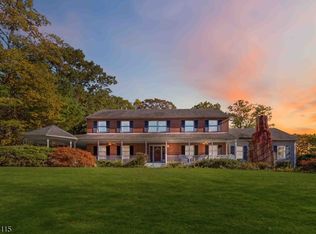This magnificent colonial home features 4 spacious bedrooms/ 3.5 baths including the master suite with tile floors, soaking tub and separate shower. The first floor has beautiful hardwood floors and tons of natural sunlight provided by the large windows throughout and glass doors in family room and breakfast nook. You will love the wood burning fireplace in the family room with direct access to the backyard and the peaceful living room with high ceilings and gorgeous view of the lake right in front of you. Formal dining room and spacious eat-in kitchen with center island, stainless steel appliances and recessed lighting.The breakfast nook also provides access to the back deck and over sized patio with an in-ground heated pool.
This property is off market, which means it's not currently listed for sale or rent on Zillow. This may be different from what's available on other websites or public sources.

