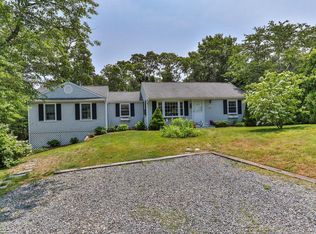Sold for $769,000
$769,000
8 Uncle Zlotis Road, Chatham, MA 02633
3beds
1,890sqft
Single Family Residence
Built in 1959
0.45 Acres Lot
$971,400 Zestimate®
$407/sqft
$3,723 Estimated rent
Home value
$971,400
$884,000 - $1.08M
$3,723/mo
Zestimate® history
Loading...
Owner options
Explore your selling options
What's special
Prepare to be surprised by the spacious open floor plan of this ranch-style home. Upon entering you'll be greeted by beamed living room with cozy fireplace, bow window and bookcase. The open dining area flows seamlessly into the bright white kitchen, bathed in natural light by a big skylight. The addition( 2008) to the home features a spacious sunny family room with vaulted ceiling & slider to private deck overlooking serene backyard with mature holly trees. Hardwood floors & ample closet space are a welcome bonus, complementing the 3 BED/1.5Baths on the first floor. The lower level boasts a walk-out basement with a heated home office, storage areas with 2 workbenches, a fireplace, and a utility area with washer/dryer and high-efficiency gas furnace. Additionally a garage door provides access to the basement on this level. Potential abounds! Central AC & shed. New roof 2016. So many options, all close to West Chatham village center shops, restaurants, bike path, airport & quick drive to beaches. Opportunity knocks!
Zillow last checked: 8 hours ago
Listing updated: September 10, 2024 at 11:13pm
Listed by:
The Nickerson Power Group 508-237-1406,
Kinlin Grover Compass
Bought with:
Member Non
cci.unknownoffice
Source: CCIMLS,MLS#: 22400502
Facts & features
Interior
Bedrooms & bathrooms
- Bedrooms: 3
- Bathrooms: 2
- Full bathrooms: 1
- 1/2 bathrooms: 1
- Main level bathrooms: 2
Primary bedroom
- Description: Flooring: Wood
- Features: Closet
- Level: First
Bedroom 2
- Description: Flooring: Wood
- Features: Bedroom 2, Closet
- Level: First
Bedroom 3
- Description: Flooring: Wood
- Features: Bedroom 3, Closet, HU Cable TV
- Level: First
Primary bathroom
- Features: Shared Full Bath
Dining room
- Description: Flooring: Wood
- Features: HU Cable TV, Beamed Ceilings
- Level: First
Kitchen
- Description: Countertop(s): Other,Flooring: Vinyl,Stove(s): Electric
- Features: Kitchen, Recessed Lighting
- Level: First
Living room
- Description: Fireplace(s): Wood Burning,Flooring: Wood
- Features: Closet, Beamed Ceilings, Built-in Features
- Level: First
Heating
- Hot Water
Cooling
- Central Air
Appliances
- Included: Dishwasher, Washer, Refrigerator, Microwave, Gas Water Heater
- Laundry: In Basement
Features
- Recessed Lighting, Linen Closet, HU Cable TV
- Flooring: Hardwood, Vinyl
- Windows: Bay/Bow Windows, Skylight(s)
- Basement: Interior Entry,Full
- Number of fireplaces: 2
- Fireplace features: Wood Burning
Interior area
- Total structure area: 1,890
- Total interior livable area: 1,890 sqft
Property
Parking
- Total spaces: 4
- Parking features: Basement
- Attached garage spaces: 1
- Has uncovered spaces: Yes
Features
- Stories: 1
Lot
- Size: 0.45 Acres
- Features: Bike Path, Medical Facility, Shopping, Level, North of Route 28
Details
- Parcel number: 8E25E9
- Zoning: R20
- Special conditions: None
Construction
Type & style
- Home type: SingleFamily
- Property subtype: Single Family Residence
Materials
- Clapboard, Shingle Siding
- Foundation: Block
- Roof: Asphalt, Shingle
Condition
- Updated/Remodeled, Actual
- New construction: No
- Year built: 1959
- Major remodel year: 2007
Utilities & green energy
- Sewer: Septic Tank
Community & neighborhood
Location
- Region: Chatham
Other
Other facts
- Listing terms: Conventional
- Road surface type: Paved
Price history
| Date | Event | Price |
|---|---|---|
| 5/10/2024 | Sold | $769,000$407/sqft |
Source: | ||
| 3/26/2024 | Pending sale | $769,000$407/sqft |
Source: | ||
| 3/26/2024 | Contingent | $769,000$407/sqft |
Source: MLS PIN #73201491 Report a problem | ||
| 3/3/2024 | Listed for sale | $769,000$407/sqft |
Source: | ||
| 2/27/2024 | Pending sale | $769,000$407/sqft |
Source: | ||
Public tax history
| Year | Property taxes | Tax assessment |
|---|---|---|
| 2025 | $2,650 +4.8% | $763,600 +7.8% |
| 2024 | $2,529 +6.7% | $708,500 +16% |
| 2023 | $2,370 +5.4% | $610,700 +25.5% |
Find assessor info on the county website
Neighborhood: 02633
Nearby schools
GreatSchools rating
- 7/10Monomoy Regional Middle SchoolGrades: 5-7Distance: 1.5 mi
- 4/10Monomoy Regional High SchoolGrades: 8-12Distance: 3.7 mi
- 8/10Chatham Elementary SchoolGrades: K-4Distance: 1.8 mi
Schools provided by the listing agent
- District: Monomoy
Source: CCIMLS. This data may not be complete. We recommend contacting the local school district to confirm school assignments for this home.
Get a cash offer in 3 minutes
Find out how much your home could sell for in as little as 3 minutes with a no-obligation cash offer.
Estimated market value$971,400
Get a cash offer in 3 minutes
Find out how much your home could sell for in as little as 3 minutes with a no-obligation cash offer.
Estimated market value
$971,400
