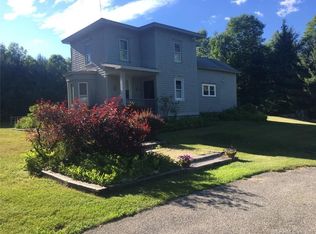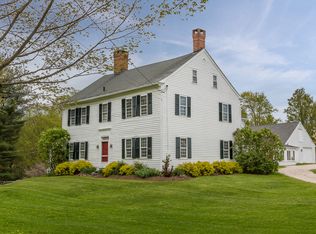Sold for $1,177,500 on 08/27/25
$1,177,500
8 Twixt Road, Cornwall, CT 06753
3beds
3,116sqft
Single Family Residence
Built in 1988
1.26 Acres Lot
$1,197,200 Zestimate®
$378/sqft
$5,454 Estimated rent
Home value
$1,197,200
$1.01M - $1.42M
$5,454/mo
Zestimate® history
Loading...
Owner options
Explore your selling options
What's special
Introducing Margot.Located in the heart of Cornwall Village in Litchfield County, this classic-yet-modern New England home sits quietly on just over an acre, down a peaceful lane bordered by stone walls.Step inside and you're welcomed into a cozy living room anchored by a wood-burning fireplace - the perfect spot to unwind after a long day. To the right, a light-filled den invites relaxation or work-from-home inspiration.At the heart of the home, the open-concept kitchen and dining space beckon gatherings large and small. Recently renovated with timeless style, the kitchen features Cle tile backsplash, Devol fittings and hardware, custom cabinetry, open white oak shelving, a Shaw farmhouse sink, and a Bertazzoni induction range. A wood burning fireplace and easy views into the kitchen make this a natural place to gather. This airy space flows seamlessly into a radiant-heated sunroom with new slate floors- a dream for slow mornings with coffee and the paper.The first floor is rounded out by a chic half bath, laundry area, and mudroom, all renovated to perfection.Above the attached ivy draped two-bay garage, a generous guest suite offers privacy and comfort, complete with a sitting area and en suite bath.Upstairs in the main house, the primary suite is a true sanctuary with vaulted ceilings, exposed beams, and a serene en suite bath. Down the hall, you'll find an additional bedroom and a stylish office. Outside, the stone patio sets the stage for long, leisurely dinners. Continue the evening in the spacious gazebo or wander toward the peaceful pond - a perfect slice of countryside charm. Pool site has been identified. Located close to Mohawk Ski Mountain and local favorites like The Pink House and nearby coffee shops, this home is a beautiful invitation to experience everything Litchfield County offers: fresh air, green space, and refined rural living.
Zillow last checked: 8 hours ago
Listing updated: August 27, 2025 at 11:12am
Listed by:
At Home in the Hills Team at William Pitt Sotheby's International Realty,
Lenore Mallett 203-209-1777,
William Pitt Sotheby's Int'l 860-435-2400,
Co-Listing Agent: Elvia Gignoux 860-435-0345,
William Pitt Sotheby's Int'l
Bought with:
Andrew Gates, REB.0756268
Houlihan Lawrence
Source: Smart MLS,MLS#: 24088736
Facts & features
Interior
Bedrooms & bathrooms
- Bedrooms: 3
- Bathrooms: 4
- Full bathrooms: 3
- 1/2 bathrooms: 1
Primary bedroom
- Level: Upper
Bedroom
- Level: Upper
Bedroom
- Level: Upper
Dining room
- Level: Main
Living room
- Level: Main
Heating
- Forced Air, Oil
Cooling
- Central Air, Ductless
Appliances
- Included: Microwave, Refrigerator, Freezer, Dishwasher, Washer, Dryer, Water Heater
- Laundry: Main Level
Features
- Basement: Partial
- Attic: None
- Number of fireplaces: 2
Interior area
- Total structure area: 3,116
- Total interior livable area: 3,116 sqft
- Finished area above ground: 3,116
Property
Parking
- Total spaces: 2
- Parking features: Attached
- Attached garage spaces: 2
Features
- Patio & porch: Patio
- Exterior features: Stone Wall
- Waterfront features: Waterfront, Pond
Lot
- Size: 1.26 Acres
- Features: Sloped, Cleared, Landscaped
Details
- Additional structures: Shed(s), Gazebo
- Parcel number: 2388527
- Zoning: R-1
Construction
Type & style
- Home type: SingleFamily
- Architectural style: Cape Cod
- Property subtype: Single Family Residence
Materials
- Wood Siding
- Foundation: Block
- Roof: Asphalt
Condition
- New construction: No
- Year built: 1988
Utilities & green energy
- Sewer: Septic Tank
- Water: Well
Community & neighborhood
Location
- Region: Cornwall
Price history
| Date | Event | Price |
|---|---|---|
| 8/27/2025 | Sold | $1,177,500-5.8%$378/sqft |
Source: | ||
| 7/7/2025 | Pending sale | $1,250,000$401/sqft |
Source: | ||
| 6/1/2025 | Price change | $1,250,000-3.8%$401/sqft |
Source: | ||
| 5/16/2025 | Listed for sale | $1,300,000+84.4%$417/sqft |
Source: | ||
| 3/18/2021 | Sold | $705,000+1.4%$226/sqft |
Source: | ||
Public tax history
| Year | Property taxes | Tax assessment |
|---|---|---|
| 2025 | $7,929 +4.3% | $496,800 |
| 2024 | $7,601 +4.1% | $496,800 |
| 2023 | $7,303 +1.5% | $496,800 +0% |
Find assessor info on the county website
Neighborhood: 06753
Nearby schools
GreatSchools rating
- NACornwall Consolidated SchoolGrades: PK-8Distance: 2.2 mi
- 5/10Housatonic Valley Regional High SchoolGrades: 9-12Distance: 6.5 mi

Get pre-qualified for a loan
At Zillow Home Loans, we can pre-qualify you in as little as 5 minutes with no impact to your credit score.An equal housing lender. NMLS #10287.
Sell for more on Zillow
Get a free Zillow Showcase℠ listing and you could sell for .
$1,197,200
2% more+ $23,944
With Zillow Showcase(estimated)
$1,221,144
