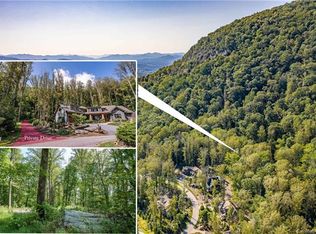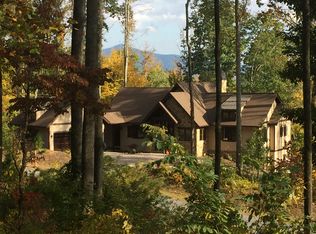Closed
$1,995,000
8 Twin Springs Ct, Fairview, NC 28730
5beds
4,240sqft
Single Family Residence
Built in 2015
0.68 Acres Lot
$1,428,800 Zestimate®
$471/sqft
$5,540 Estimated rent
Home value
$1,428,800
$1.24M - $1.64M
$5,540/mo
Zestimate® history
Loading...
Owner options
Explore your selling options
What's special
Live like you are on vacation! Work from home, enjoy loved ones or welcome friends. Nestled in Fairview's prestigious Southcliff community, modern luxury lives in harmony with quality craftsmanship of yesteryear. Soaring fireplace can be enjoyed in the classic white kitchen complete with integrated appliances. Southern exposure illuminates the space, framing year-round mountain views. Main level includes primary suite, with quality appointments, enviable walk-in closet, multi-purpose 5th bedroom, en suite bath. Expansive deck and outdoor stone fireplace accessed from the primary, greatroom or breakfast room all sited to begin your day with a steaming mug or close with a frosty glass. Terrace level family room, fireplace, wet bar and 3 private bedrooms and access to the covered patio and mountain-level rear lawn. Enjoy privacy and community, all steps from miles of woodland walking trails, playground , and creeks. Rare gated community is a blink from Asheville’s vibrant culture.
Zillow last checked: 8 hours ago
Listing updated: February 23, 2024 at 10:14am
Listing Provided by:
Will Towery will.towery@allentate.com,
Allen Tate/Beverly-Hanks Asheville-Downtown
Bought with:
Jenna Brown
Allen Tate/Beverly-Hanks Asheville-Biltmore Park
Source: Canopy MLS as distributed by MLS GRID,MLS#: 4081893
Facts & features
Interior
Bedrooms & bathrooms
- Bedrooms: 5
- Bathrooms: 4
- Full bathrooms: 4
- Main level bedrooms: 2
Primary bedroom
- Level: Main
Bedroom s
- Level: Basement
Bedroom s
- Level: Basement
Bedroom s
- Level: Basement
Bedroom s
- Level: Main
Bathroom full
- Level: Main
Bathroom half
- Level: Main
Bathroom full
- Level: Basement
Bathroom full
- Level: Basement
Den
- Level: Basement
Dining room
- Level: Main
Kitchen
- Level: Main
Laundry
- Level: Main
Living room
- Level: Main
Heating
- Heat Pump
Cooling
- Heat Pump
Appliances
- Included: Bar Fridge
- Laundry: Laundry Room, Main Level
Features
- Flooring: Carpet, Tile, Wood
- Basement: Daylight,Exterior Entry,Full,Interior Entry,Partially Finished,Storage Space,Walk-Out Access
- Fireplace features: Den, Gas, Living Room, Porch, Wood Burning
Interior area
- Total structure area: 2,375
- Total interior livable area: 4,240 sqft
- Finished area above ground: 2,375
- Finished area below ground: 1,865
Property
Parking
- Total spaces: 3
- Parking features: Driveway, Attached Garage, Garage Faces Side, Garage on Main Level
- Attached garage spaces: 3
- Has uncovered spaces: Yes
Features
- Levels: One
- Stories: 1
- Patio & porch: Covered, Deck, Front Porch, Patio
- Has view: Yes
- View description: Long Range, Mountain(s), Winter, Year Round
Lot
- Size: 0.68 Acres
- Features: Level, Sloped, Wooded, Views
Details
- Parcel number: 967743543100000
- Zoning: R-LD
- Special conditions: Standard
Construction
Type & style
- Home type: SingleFamily
- Architectural style: Arts and Crafts
- Property subtype: Single Family Residence
Materials
- Stucco, Other
Condition
- New construction: No
- Year built: 2015
Utilities & green energy
- Sewer: Public Sewer
- Water: Public
Community & neighborhood
Community
- Community features: Gated, Picnic Area, Walking Trails
Location
- Region: Fairview
- Subdivision: Southcliff
HOA & financial
HOA
- Has HOA: Yes
- HOA fee: $300 monthly
- Association name: Tessier Group
- Association phone: 828-254-9842
Other
Other facts
- Listing terms: Cash,Conventional
- Road surface type: Asphalt, Paved
Price history
| Date | Event | Price |
|---|---|---|
| 2/22/2024 | Sold | $1,995,000-0.2%$471/sqft |
Source: | ||
| 1/22/2024 | Price change | $1,999,5000%$472/sqft |
Source: | ||
| 12/5/2023 | Price change | $2,000,000-7%$472/sqft |
Source: | ||
| 10/28/2023 | Listed for sale | $2,150,000$507/sqft |
Source: | ||
Public tax history
Tax history is unavailable.
Neighborhood: 28730
Nearby schools
GreatSchools rating
- 7/10Fairview ElementaryGrades: K-5Distance: 2.9 mi
- 7/10Cane Creek MiddleGrades: 6-8Distance: 4.7 mi
- 7/10A C Reynolds HighGrades: PK,9-12Distance: 1.7 mi
Schools provided by the listing agent
- Elementary: Fairview
- Middle: Cane Creek
- High: AC Reynolds
Source: Canopy MLS as distributed by MLS GRID. This data may not be complete. We recommend contacting the local school district to confirm school assignments for this home.
Get a cash offer in 3 minutes
Find out how much your home could sell for in as little as 3 minutes with a no-obligation cash offer.
Estimated market value
$1,428,800
Get a cash offer in 3 minutes
Find out how much your home could sell for in as little as 3 minutes with a no-obligation cash offer.
Estimated market value
$1,428,800

