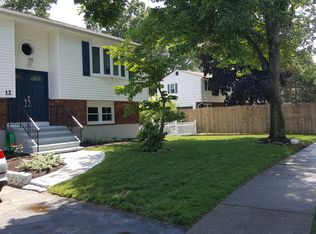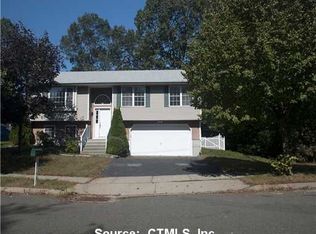West Shore Raised Ranch style home located at the end of a quiet culdel-sac has been meticulously maintained by the original owners and is now ready for you! Pride of ownership is evident with many updates and upgrades throughout the years. This home offers 3 bedrooms and 2.5 baths with plenty of space for everyone. Open kitchen and dining area boasts plenty of storage with modern cabinetry from Ikea. During the warmer months step through the sliders to a 3-season ???Sun Porch??? perfect for entertaining or simply enjoying the summer breeze. The spacious living room with beautiful bamboo flooring and gas fireplace provides additional comfort and ambiance during the winter. The main level is completed with a master bedroom suite with full bath and Jacuzzi tub/shower, two additional bedrooms, and tastefully updated bath with Kohler fixtures. In classic raised ranch style, the lower level offers plenty of possibilities. Family room with half bath, laundry and walkout await your vision. Two- car garage and two sheds offer plenty of storage. Exterior stained -2017, Central Air, trex deck, sun porch -2012 Water heater ??? 2007, Roof ??? 2007, Washer/dryer ??? 2014. Vivint Solar panels provides energy cost savings! (Transferable power purchase agreement ??? not a lease)
This property is off market, which means it's not currently listed for sale or rent on Zillow. This may be different from what's available on other websites or public sources.

