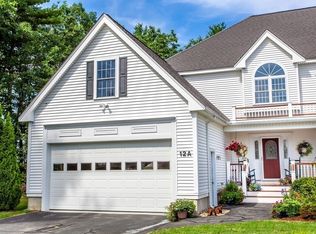You will be impressed from the moment you walk in! Dramatic two-story foyer, huge palladium window and beautiful butterfly staircase! Spacious open concept kitchen, living room & dining room with high end features like hardwood flooring, gas fireplace, stainless steel appliances, granite countertops and large island. Upstairs you will be wowed by the sizeable primary suite, vaulted ceiling, palladium window, large walk-in closet & 2nd closet. The primary bath has granite double sinks, shower & jacuzzi. A 72999823 2nd fl laundry room and guest bath with pedestal washer and dryer. Plenty of room in the guest bedroom to double as an office. And if you still need more space there is a large bonus room over the garage for future expansion & a basement with high ceilings. Youll be mesmerized by the beautiful views & from all the large windows, farmers porch & deck! Even a 2 car garage. Enjoy the space, amenities & feel of a single family home with an easy care condo lifestyle.
This property is off market, which means it's not currently listed for sale or rent on Zillow. This may be different from what's available on other websites or public sources.
