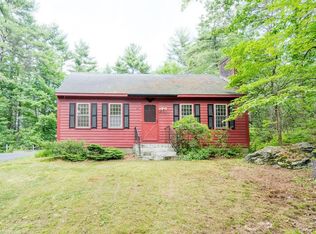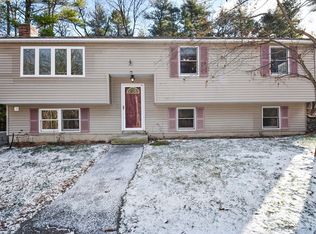Fabulous expanded ranch shows pride of ownership and is in move-in ready condition. Open concept living room or living/dining area, updated kitchen with island open to a family room, or make it a big eat-in kitchen. Loads of cabinet space and a great layout for cooking and entertaining. Step out onto the deck with screened gazebo and enjoy the private back yard with garden areas, fire pit and a large 2 room shed for all of your toys. Lower level features a large finished room perfect for an exercise/playroom/office (not included in square footage). The rest of the basement features a laundry room and a large partially finished area awaiting your personal touch. The handy person will LOVE the workshop which comes with an industrial shop vac. 3 spacious bedrooms, remodeled bathroom, freshly painted interior, and lots of closet space. Buderous G15 heating system added in 2009 with 3 zones, irrigation system with 5 zones, deck 2004, indirect hot water heater 2017.
This property is off market, which means it's not currently listed for sale or rent on Zillow. This may be different from what's available on other websites or public sources.

