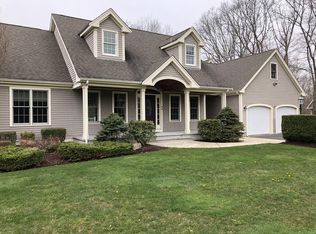IMPECCABLY MAINTAINED COLONIAL/CAPE IN DESIRABLE FOREST PARK. PROPERTY SITS ON 1.38 ACRES WITH OVER 400 FT OF FRONTAGE, HARDIPLANK SIDING AND A RICH UNDERSTATED CULTURED STONE FRONT ENTRANCE. THIS STUNNING HOME INCLUDES 4 EXCEPTIONALLY SIZED BEDROOMS, 2.5 BATHS AND A GORGEOUS STATE OF THE ART GRANITE KITCHEN WITH LARGE CENTER ISLAND, CHERRY CABINETS, AND JENN AIR APPLIANCES. COMFORTABLE FOR ENTERTAINING ANY NUMBER OF GUESTS. IMPRESSIVE SPACIOUS LIVING ROOM WITH VAULTED CEILING AND GAS FIREPLACE WITH ADJACENT, OPENED DINING ROOM WITH GRAND COLUMNS. MAIN LEVEL MASTER BEDROOM WITH PRO-FLO WHIRLPOOL TUB AND OVER SIZED SHOWER WITH RAINDANCE SHOWER HEAD. CENTRAL AIR, ALARM SYSTEM, TWO-CAR GARAGE, FRENCH DRAINS, WALK OUT BASEMENT WITH ADDITIONAL POTENTIAL SPACE. LOOKING FORWARD TO SHOWING!
This property is off market, which means it's not currently listed for sale or rent on Zillow. This may be different from what's available on other websites or public sources.

