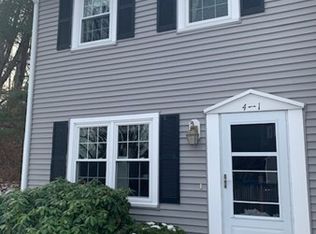MOTIVATED SELLER!!! Move right in to this fabulous unit in Meadowbrook with easy access to 290 & Mass Pike! Features include: A tastefully renovated kitchen with brand new SS appliances, upgraded cabinets, counters and backsplash as well as new "wood look" laminate flooring; the laundry is behind closed doors off of the kitchen, as well as the stylish 1/2 bath complete with new vanity and sink. Kitchen back door leads out to semi-private patio area with fencing on both sides. There is also a breakfast nook leading to the LR/Dining area that doubles as a buffet for entertaining guests. The spacious newly painted & carpeted Living Room is flooded with light from the double window at the front of the home. Upstairs has a pull down attic entrance - plenty of storage room there! The master bedroom and the guest bedroom both have hardwood floors and have been newly painted. Sellers are highly motivated - avidly looking for their next home - Stop by, love it, and bring an offer!!
This property is off market, which means it's not currently listed for sale or rent on Zillow. This may be different from what's available on other websites or public sources.
