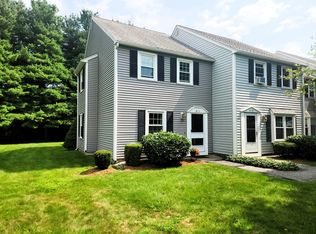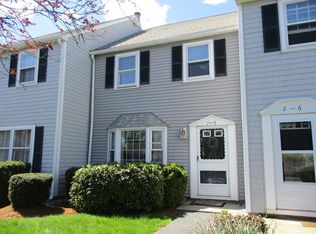Sold for $321,150
$321,150
8 Tuck Farm Rd APT 2, Auburn, MA 01501
2beds
1,152sqft
Condominium, Townhouse
Built in 1985
-- sqft lot
$326,600 Zestimate®
$279/sqft
$2,680 Estimated rent
Home value
$326,600
$310,000 - $343,000
$2,680/mo
Zestimate® history
Loading...
Owner options
Explore your selling options
What's special
Why rent when you can own this cute townhome with private outdoor space? Two generous bedrooms share a bathroom and downstairs the open plan dining and living room flow into the kitchen beyond. The kitchen offers stainless steel appliances as well as a laundry area and half bath. The spacious living and dining room have gleaming floors and closet. Outside an over-sized deck faces onto woodland and has a storage shed. You'll benefit from one assigned parking space alongside plenty of guest parking. This is a great location on a no-thru road, with I90 access less than a mile away and on the doorstep of all Worcester has to offer in entertainment and shopping. Best and final by 3pm 2/26/2024 and make offer valid until 3pm 2/27/2024
Zillow last checked: 8 hours ago
Listing updated: April 02, 2024 at 10:05am
Listed by:
Kevin Chase 508-414-5744,
Keller Williams Boston MetroWest 508-877-6500,
Kevin Chase 508-414-5744
Bought with:
Sarah Arriola
Keller Williams Realty North Central
Source: MLS PIN,MLS#: 73204098
Facts & features
Interior
Bedrooms & bathrooms
- Bedrooms: 2
- Bathrooms: 2
- Full bathrooms: 1
- 1/2 bathrooms: 1
Primary bedroom
- Features: Ceiling Fan(s), Flooring - Wall to Wall Carpet, Closet - Double
- Level: Second
- Area: 180
- Dimensions: 15 x 12
Bedroom 2
- Features: Closet, Flooring - Wall to Wall Carpet
- Level: Second
- Area: 168
- Dimensions: 14 x 12
Primary bathroom
- Features: No
Bathroom 1
- Features: Bathroom - Half, Flooring - Stone/Ceramic Tile, Lighting - Sconce
- Level: First
Bathroom 2
- Features: Bathroom - With Tub & Shower, Closet - Linen, Flooring - Stone/Ceramic Tile, Lighting - Sconce, Lighting - Pendant
- Level: Second
Dining room
- Features: Closet, Flooring - Hardwood, Lighting - Pendant
- Level: First
- Area: 96
- Dimensions: 12 x 8
Kitchen
- Features: Flooring - Stone/Ceramic Tile, Deck - Exterior, Exterior Access, Stainless Steel Appliances
- Level: First
- Area: 117
- Dimensions: 13 x 9
Living room
- Features: Flooring - Hardwood, Window(s) - Bay/Bow/Box, Exterior Access
- Level: First
- Area: 153
- Dimensions: 17 x 9
Heating
- Baseboard, Natural Gas
Cooling
- Window Unit(s)
Appliances
- Included: Range, Microwave, Refrigerator, Washer, Dryer
- Laundry: Flooring - Stone/Ceramic Tile, Electric Dryer Hookup, Washer Hookup, First Floor, In Unit
Features
- Basement: None
- Has fireplace: No
Interior area
- Total structure area: 1,152
- Total interior livable area: 1,152 sqft
Property
Parking
- Total spaces: 1
- Parking features: Assigned, Guest, Paved
- Uncovered spaces: 1
Features
- Entry location: Unit Placement(Street)
- Patio & porch: Porch, Deck - Wood, Patio
- Exterior features: Porch, Deck - Wood, Patio
Details
- Parcel number: M:0034 L:003338,4301051
- Zoning: R
Construction
Type & style
- Home type: Townhouse
- Property subtype: Condominium, Townhouse
Materials
- Frame
- Roof: Shingle
Condition
- Year built: 1985
Utilities & green energy
- Sewer: Public Sewer
- Water: Public
Community & neighborhood
Community
- Community features: Public Transportation, Shopping, Medical Facility, Highway Access
Location
- Region: Auburn
HOA & financial
HOA
- HOA fee: $348 monthly
- Services included: Insurance, Road Maintenance, Maintenance Grounds, Snow Removal, Trash
Price history
| Date | Event | Price |
|---|---|---|
| 4/2/2024 | Sold | $321,150+7.4%$279/sqft |
Source: MLS PIN #73204098 Report a problem | ||
| 2/27/2024 | Contingent | $299,000$260/sqft |
Source: MLS PIN #73204098 Report a problem | ||
| 2/21/2024 | Listed for sale | $299,000+179.7%$260/sqft |
Source: MLS PIN #73204098 Report a problem | ||
| 2/24/2012 | Sold | $106,900-7%$93/sqft |
Source: Public Record Report a problem | ||
| 8/23/2011 | Price change | $114,900-4.2%$100/sqft |
Source: RE/MAX 300 #71257804 Report a problem | ||
Public tax history
| Year | Property taxes | Tax assessment |
|---|---|---|
| 2025 | $3,831 +3.4% | $268,100 +8.1% |
| 2024 | $3,704 +3.1% | $248,100 +9.7% |
| 2023 | $3,592 +14.2% | $226,200 +30.5% |
Find assessor info on the county website
Neighborhood: 01501
Nearby schools
GreatSchools rating
- NAPakachoag SchoolGrades: K-2Distance: 1.3 mi
- 6/10Auburn Middle SchoolGrades: 6-8Distance: 2.8 mi
- 8/10Auburn Senior High SchoolGrades: PK,9-12Distance: 0.8 mi
Get a cash offer in 3 minutes
Find out how much your home could sell for in as little as 3 minutes with a no-obligation cash offer.
Estimated market value$326,600
Get a cash offer in 3 minutes
Find out how much your home could sell for in as little as 3 minutes with a no-obligation cash offer.
Estimated market value
$326,600

