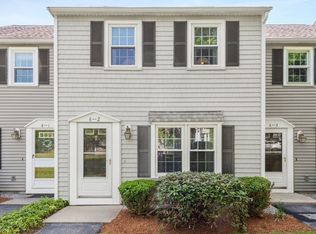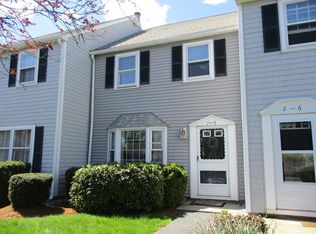Sold for $312,500 on 09/29/23
$312,500
8 Tuck Farm Rd #1G, Auburn, MA 01501
3beds
1,192sqft
Condominium, Townhouse
Built in 1985
-- sqft lot
$-- Zestimate®
$262/sqft
$-- Estimated rent
Home value
Not available
Estimated sales range
Not available
Not available
Zestimate® history
Loading...
Owner options
Explore your selling options
What's special
Welcome to Meadow Brook Condominiums in sought after Auburn location. End unit set in prime private location, this rare 3 bedroom unit boasts updated kitchen with quartz counters, high efficiency Bosch boiler, 1 yr old water heater with auto shut-off if leak occurs, and replacement windows. Open concept floor plan with spacious living /dining area open to kitchen plus half bath and laundry. 2nd level offers generously sized Main bedroom boasting walk-in closet just steps away from full updated bath in addition to two more bedrooms. Relax in private patio area facing rear wooded area and also enjoy large outdoor area to side of unit. New privacy fences just installed. Stackable washer/dryer stay. One assigned parking space plus plenty of visitor parking. Easy access to MA Pike, Rt 20 and 290 plus close to shoppping and all conveniences. All this in a serene quiet setting.
Zillow last checked: 8 hours ago
Listing updated: September 29, 2023 at 09:24am
Listed by:
Susan Dicks 508-509-5204,
ERA Key Realty Services 508-234-0550,
Brian Dicks 508-509-5198
Bought with:
Christy E. Gibbs
Gibbs Realty Inc.
Source: MLS PIN,MLS#: 73146847
Facts & features
Interior
Bedrooms & bathrooms
- Bedrooms: 3
- Bathrooms: 2
- Full bathrooms: 1
- 1/2 bathrooms: 1
Primary bedroom
- Features: Walk-In Closet(s), Flooring - Wall to Wall Carpet
- Level: Second
Bedroom 2
- Features: Closet, Flooring - Wall to Wall Carpet
- Level: Second
Bedroom 3
- Features: Closet, Flooring - Wall to Wall Carpet
- Level: Second
Primary bathroom
- Features: No
Bathroom 1
- Features: Bathroom - Half
- Level: First
Bathroom 2
- Features: Bathroom - Full, Flooring - Stone/Ceramic Tile, Remodeled
- Level: Second
Dining room
- Features: Flooring - Wall to Wall Carpet, Open Floorplan
- Level: Main,First
Kitchen
- Features: Flooring - Vinyl, Countertops - Stone/Granite/Solid, Exterior Access, Open Floorplan, Remodeled, Stainless Steel Appliances
- Level: Main,First
Living room
- Features: Flooring - Wall to Wall Carpet, Exterior Access, Open Floorplan, Closet - Double
- Level: Main,First
Heating
- Baseboard, Natural Gas, Individual
Cooling
- Window Unit(s)
Appliances
- Laundry: Main Level, Electric Dryer Hookup, First Floor, In Unit
Features
- Flooring: Tile, Vinyl, Carpet
- Doors: Insulated Doors, Storm Door(s)
- Windows: Insulated Windows
- Basement: None
- Has fireplace: No
- Common walls with other units/homes: End Unit
Interior area
- Total structure area: 1,192
- Total interior livable area: 1,192 sqft
Property
Parking
- Total spaces: 2
- Parking features: Assigned, Guest, Paved
- Uncovered spaces: 2
Accessibility
- Accessibility features: No
Features
- Patio & porch: Patio
- Exterior features: Patio, Storage
Details
- Parcel number: 34/ 33/ 37,4301049
- Zoning: RB
Construction
Type & style
- Home type: Townhouse
- Property subtype: Condominium, Townhouse
- Attached to another structure: Yes
Materials
- Frame
- Roof: Shingle
Condition
- Year built: 1985
Utilities & green energy
- Electric: Circuit Breakers
- Sewer: Public Sewer
- Water: Public
- Utilities for property: for Electric Range
Community & neighborhood
Community
- Community features: Shopping, Medical Facility, Highway Access, House of Worship, Public School
Location
- Region: Auburn
HOA & financial
HOA
- HOA fee: $357 monthly
- Services included: Insurance, Maintenance Structure, Road Maintenance, Maintenance Grounds, Snow Removal, Trash, Reserve Funds
Other
Other facts
- Listing terms: Contract
Price history
| Date | Event | Price |
|---|---|---|
| 9/29/2023 | Sold | $312,500+4.2%$262/sqft |
Source: MLS PIN #73146847 | ||
| 8/10/2023 | Listed for sale | $300,000$252/sqft |
Source: MLS PIN #73146847 | ||
Public tax history
Tax history is unavailable.
Neighborhood: 01501
Nearby schools
GreatSchools rating
- NAPakachoag SchoolGrades: K-2Distance: 1.3 mi
- 6/10Auburn Middle SchoolGrades: 6-8Distance: 2.8 mi
- 8/10Auburn Senior High SchoolGrades: PK,9-12Distance: 0.8 mi

Get pre-qualified for a loan
At Zillow Home Loans, we can pre-qualify you in as little as 5 minutes with no impact to your credit score.An equal housing lender. NMLS #10287.

