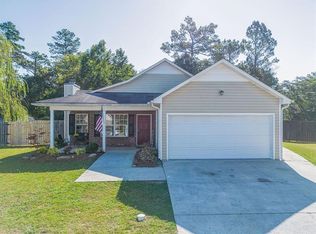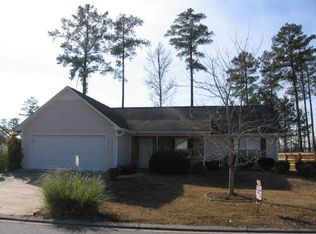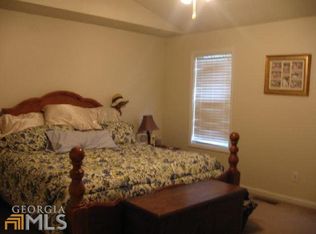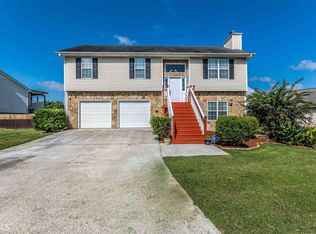Closed
$255,000
8 Trillium Trl NE, Rome, GA 30165
3beds
1,492sqft
Single Family Residence
Built in 2001
0.34 Acres Lot
$250,900 Zestimate®
$171/sqft
$1,774 Estimated rent
Home value
$250,900
$206,000 - $306,000
$1,774/mo
Zestimate® history
Loading...
Owner options
Explore your selling options
What's special
Move in ready and neat as a pin in the sought after Armuchee school district! This stepless three bedroom two bath ranch offers so many great features, including a masonry fireplace in the living room, a covered patio, privacy fence around the back yard and a covered front porch. Lots of natural light. Separate shower plus a soaking tub in the master bath. New stainless appliances in the kitchen. All this on an oversized corner lot! Call to set up your showing today! This one won't last!
Zillow last checked: 8 hours ago
Listing updated: August 06, 2025 at 09:55am
Listed by:
Traci C Taylor 706-346-7712,
Realty One Group Edge
Bought with:
, 380280
Atlantic Real Estate Brokers
Source: GAMLS,MLS#: 10534034
Facts & features
Interior
Bedrooms & bathrooms
- Bedrooms: 3
- Bathrooms: 2
- Full bathrooms: 2
- Main level bathrooms: 2
- Main level bedrooms: 3
Kitchen
- Features: Breakfast Bar, Pantry
Heating
- Central, Electric, Heat Pump
Cooling
- Ceiling Fan(s), Central Air, Electric, Heat Pump
Appliances
- Included: Convection Oven, Dishwasher, Electric Water Heater, Ice Maker, Microwave, Other, Oven/Range (Combo), Refrigerator
- Laundry: Other
Features
- High Ceilings, Master On Main Level, Other, Separate Shower, Soaking Tub, Vaulted Ceiling(s), Wet Bar
- Flooring: Laminate, Tile, Vinyl
- Windows: Double Pane Windows, Window Treatments
- Basement: None
- Number of fireplaces: 1
- Fireplace features: Factory Built, Living Room
- Common walls with other units/homes: No Common Walls
Interior area
- Total structure area: 1,492
- Total interior livable area: 1,492 sqft
- Finished area above ground: 1,492
- Finished area below ground: 0
Property
Parking
- Total spaces: 2
- Parking features: Garage, Kitchen Level, Off Street
- Has garage: Yes
Features
- Levels: One
- Stories: 1
- Patio & porch: Patio, Porch
- Exterior features: Other
- Has spa: Yes
- Spa features: Bath
- Fencing: Back Yard,Fenced,Privacy
- Waterfront features: No Dock Or Boathouse
- Body of water: None
Lot
- Size: 0.34 Acres
- Features: Corner Lot
- Residential vegetation: Cleared
Details
- Additional structures: Shed(s)
- Parcel number: J11Y 087
- Special conditions: As Is
Construction
Type & style
- Home type: SingleFamily
- Architectural style: Ranch
- Property subtype: Single Family Residence
Materials
- Concrete, Stone, Vinyl Siding
- Foundation: Slab
- Roof: Composition
Condition
- Resale
- New construction: No
- Year built: 2001
Utilities & green energy
- Electric: 220 Volts
- Sewer: Public Sewer
- Water: Public
- Utilities for property: Cable Available, Electricity Available, High Speed Internet, Other, Phone Available, Sewer Available, Water Available
Community & neighborhood
Security
- Security features: Smoke Detector(s)
Community
- Community features: None
Location
- Region: Rome
- Subdivision: Wood Glen - Phs I
HOA & financial
HOA
- Has HOA: No
- Services included: None
Other
Other facts
- Listing agreement: Exclusive Right To Sell
- Listing terms: Cash,Conventional,FHA,VA Loan
Price history
| Date | Event | Price |
|---|---|---|
| 7/11/2025 | Sold | $255,000-1.9%$171/sqft |
Source: | ||
| 6/19/2025 | Pending sale | $259,900$174/sqft |
Source: | ||
| 6/1/2025 | Listed for sale | $259,900-1.9%$174/sqft |
Source: | ||
| 10/27/2023 | Sold | $265,000-1.8%$178/sqft |
Source: Public Record Report a problem | ||
| 10/2/2023 | Pending sale | $269,900$181/sqft |
Source: | ||
Public tax history
| Year | Property taxes | Tax assessment |
|---|---|---|
| 2024 | $2,353 -14.2% | $106,277 +13.8% |
| 2023 | $2,741 +12.2% | $93,410 +16.5% |
| 2022 | $2,442 +23.8% | $80,156 +26.6% |
Find assessor info on the county website
Neighborhood: 30165
Nearby schools
GreatSchools rating
- NAGlenwood Primary SchoolGrades: PK-2Distance: 0.2 mi
- 9/10Armuchee High SchoolGrades: 7-12Distance: 1.9 mi
- NAArmuchee Elementary SchoolGrades: PK-2Distance: 3.4 mi
Schools provided by the listing agent
- Elementary: Armuchee
- Middle: Armuchee
- High: Armuchee
Source: GAMLS. This data may not be complete. We recommend contacting the local school district to confirm school assignments for this home.
Get pre-qualified for a loan
At Zillow Home Loans, we can pre-qualify you in as little as 5 minutes with no impact to your credit score.An equal housing lender. NMLS #10287.



