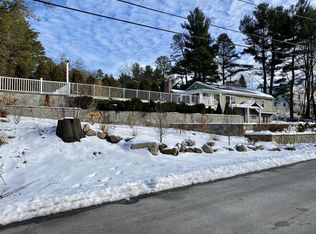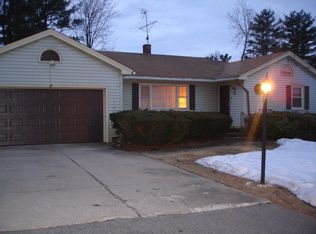Description: The home is now immaculate! A quiet dead end street, Spacious and bright 3 bed, 1.5 bath colonial in great Dracut location awaits new owners! Large dine in kitchen, granite countertops, stainless steel appliances, and patio door to the back deck. Formal dining room is great for entertaining guests and features wainscoting, crown molding and a beautiful light. Sun-filled living room and half bath with convenient 1st floor laundry complete level 1. Step upstairs to find 3 generous sized bedrooms all with abundant closet space and tons of natural light. Full bath with a linen closet completes the upstairs. Need more space? Use the partially finished bonus room with recessed lighting downstairs as a playroom or game room, or office - bring your ideas! One half of the basement is finished off. The other half provides additional storage space with basement walk out. Enjoy summer nights relaxing on your private deck! Perfect for BBQ's! No house behind you! View the natural beauty right in your backyard! Close to public transportation, shopping, trails, schools, highway and more! The Greenmont Avenue School is nearby. Route 113, Pleasant Street is only 3 minutes away taking you to the library, grocery stores and restaurants and close to NH tax free shopping! You may call me at 603-660-6987
This property is off market, which means it's not currently listed for sale or rent on Zillow. This may be different from what's available on other websites or public sources.

