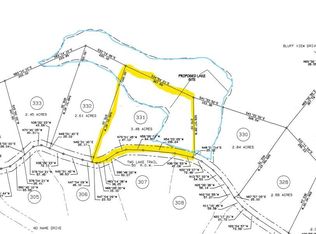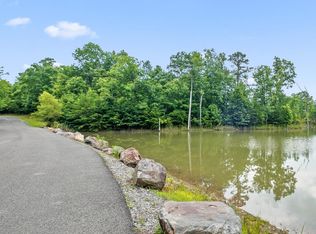Sold for $300,000
$300,000
8 Tree House Trl, Dunlap, TN 37327
2beds
1,484sqft
Single Family Residence
Built in 2005
1.58 Acres Lot
$301,500 Zestimate®
$202/sqft
$1,736 Estimated rent
Home value
$301,500
Estimated sales range
Not available
$1,736/mo
Zestimate® history
Loading...
Owner options
Explore your selling options
What's special
Discover serene living with a touch of Victorian charm at this delightful 2-bedroom, 2-bathroom home nestled in the picturesque Fredonia Nature Reserve. Offering 1,484 square feet of airy, open-concept living space, this house features vaulted ceilings that elevate the atmosphere, creating a bright and inviting environment. Imagine waking up to the peaceful views of a tranquil pond and roaming deer, a daily reminder that you live within a private, gated community abundant with walking trails and stunning scenery.
This home not only provides a respite from the busy pace of daily life but also offers practical amenities within a friendly neighborhood.
Every inch of this residence speaks of comfort draped in nature's bounty, perfect for those who dream of a lifestyle that's a beautifully balanced escape. Refresh your soul in a home that's as inviting as a breath of fresh air, right here in the heart of Dunlap's natural beauty. Welcome to your new sanctuary - where life slows down just enough for you to catch up.
**Back on market due to no fault of seller. Buyer just jumped the gun and got cold feet!
Zillow last checked: 8 hours ago
Listing updated: November 07, 2025 at 11:31am
Listed by:
Christy Cartwright 423-834-6545,
Century 21 Professional Group
Bought with:
Drew Carey, 327119
EXP Realty, LLC
Source: Greater Chattanooga Realtors,MLS#: 1512169
Facts & features
Interior
Bedrooms & bathrooms
- Bedrooms: 2
- Bathrooms: 2
- Full bathrooms: 2
Heating
- Central
Cooling
- Central Air
Appliances
- Included: Dishwasher, Refrigerator, Washer/Dryer Stacked
Features
- Cathedral Ceiling(s), Ceiling Fan(s), High Speed Internet, Primary Downstairs
- Flooring: Carpet, Ceramic Tile
- Windows: Vinyl Frames
- Has basement: No
- Has fireplace: No
Interior area
- Total structure area: 1,484
- Total interior livable area: 1,484 sqft
- Finished area above ground: 1,484
Property
Parking
- Parking features: Driveway
Features
- Levels: Two
- Stories: 2
- Patio & porch: Rear Porch, Porch - Covered
- Exterior features: Rain Gutters, Storage
- Pool features: None
- Fencing: None
- Has view: Yes
- View description: Meadow, Pond, Trees/Woods
- Has water view: Yes
- Water view: Pond
- Waterfront features: Pond
Lot
- Size: 1.58 Acres
- Dimensions: 52 x 202 x 281 x 96 x 153 x 287
- Features: Gentle Sloping, Irregular Lot, Sloped Down
Details
- Additional structures: None
- Parcel number: 053 007.00
- Special conditions: Standard
Construction
Type & style
- Home type: SingleFamily
- Architectural style: Other
- Property subtype: Single Family Residence
Materials
- Cement Siding
- Foundation: Block
- Roof: Shingle
Condition
- New construction: No
- Year built: 2005
Utilities & green energy
- Sewer: Septic Tank
- Water: Public
- Utilities for property: Cable Connected, Electricity Connected, Phone Connected, Sewer Not Available, Underground Utilities, Water Connected
Community & neighborhood
Security
- Security features: Gated Community, Gated with Guard, Security Guard, Smoke Detector(s), Security Gate
Community
- Community features: Clubhouse, Fishing, Gated, Lake
Location
- Region: Dunlap
- Subdivision: Stone Creek Cabins
HOA & financial
HOA
- Has HOA: Yes
- HOA fee: $1,275 annually
- Amenities included: Boat Dock, Gated, Pond Seasonal, Recreation Facilities, Security, Trail(s)
- Services included: Maintenance Grounds, Security
Other
Other facts
- Listing terms: Cash,Conventional,VA Loan
- Road surface type: Paved
Price history
| Date | Event | Price |
|---|---|---|
| 10/17/2025 | Sold | $300,000$202/sqft |
Source: Greater Chattanooga Realtors #1512169 Report a problem | ||
| 9/1/2025 | Pending sale | $300,000$202/sqft |
Source: Greater Chattanooga Realtors #1512169 Report a problem | ||
| 8/19/2025 | Listed for sale | $300,000$202/sqft |
Source: Greater Chattanooga Realtors #1512169 Report a problem | ||
| 8/18/2025 | Contingent | $300,000$202/sqft |
Source: Greater Chattanooga Realtors #1512169 Report a problem | ||
| 8/18/2025 | Pending sale | $300,000$202/sqft |
Source: Greater Chattanooga Realtors #1512169 Report a problem | ||
Public tax history
| Year | Property taxes | Tax assessment |
|---|---|---|
| 2025 | $1,047 | $57,025 |
| 2024 | $1,047 | $57,025 |
| 2023 | $1,047 -8.7% | $57,025 +21.5% |
Find assessor info on the county website
Neighborhood: 37327
Nearby schools
GreatSchools rating
- 5/10Griffith Elementary SchoolGrades: PK-4Distance: 2.4 mi
- 5/10Sequatchie Co Middle SchoolGrades: 5-8Distance: 2.4 mi
- 5/10Sequatchie Co High SchoolGrades: 9-12Distance: 11.7 mi
Schools provided by the listing agent
- Elementary: Sequatchie Elementary
- Middle: Sequatchie Middle
- High: Sequatchie High
Source: Greater Chattanooga Realtors. This data may not be complete. We recommend contacting the local school district to confirm school assignments for this home.
Get a cash offer in 3 minutes
Find out how much your home could sell for in as little as 3 minutes with a no-obligation cash offer.
Estimated market value$301,500
Get a cash offer in 3 minutes
Find out how much your home could sell for in as little as 3 minutes with a no-obligation cash offer.
Estimated market value
$301,500

