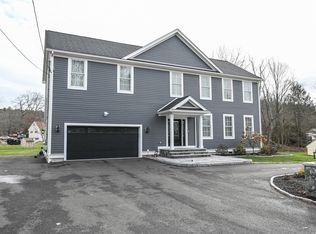Sold for $699,900 on 04/12/24
$699,900
8 Travis Rd, Holliston, MA 01746
3beds
1,879sqft
Single Family Residence
Built in 1955
0.4 Acres Lot
$712,500 Zestimate®
$372/sqft
$4,036 Estimated rent
Home value
$712,500
$677,000 - $748,000
$4,036/mo
Zestimate® history
Loading...
Owner options
Explore your selling options
What's special
Step into this modern farmhouse design & take your breath away! Fall in love w/the custom features! Imagine your family entertaining in the impressive great room w/shiplap walls & warm wood accents to the electric fireplace surrounded by custom built-ins w/tons of storage! Your dream kitchen is perfect for holidays w/a 9’ island w /black leather granite waterfall & quartz counters. This chefs kitchen has everything you have been waiting for filled w/custom shaker cabinetry & gas cooking to stunning wood accents which include a custom cathedral ceiling, custom lighting, skylight, custom hood vent, shiplap, tile backsplash & warm wood shelving! Dining rm w/custom cubbies overlooks your beautiful backyard perfect for summer on your patio! The primary BR has a spa like bath luxuriate in your step in custom shower w/glass, dual sink vanity, custom niche & stunning accents! Tiled Guest Bath w/shiplap! Builder can offer GARAGE OPTION! This is a once in a lifetime! STUNNING
Zillow last checked: 8 hours ago
Listing updated: April 13, 2024 at 11:36am
Listed by:
Kate Lunny 508-951-6967,
RE/MAX Executive Realty 508-435-6700
Bought with:
Kathy Kelley
Berkshire Hathaway HomeServices Town and Country Real Estate
Source: MLS PIN,MLS#: 73199550
Facts & features
Interior
Bedrooms & bathrooms
- Bedrooms: 3
- Bathrooms: 2
- Full bathrooms: 2
Primary bedroom
- Features: Bathroom - Full, Walk-In Closet(s), Flooring - Wall to Wall Carpet, Recessed Lighting, Remodeled
- Level: First
Bedroom 2
- Features: Closet, Flooring - Wall to Wall Carpet
- Level: First
Bedroom 3
- Features: Closet, Flooring - Wall to Wall Carpet
- Level: First
Primary bathroom
- Features: Yes
Bathroom 1
- Features: Bathroom - Full, Bathroom - Tiled With Tub & Shower, Flooring - Stone/Ceramic Tile, Countertops - Upgraded, Cabinets - Upgraded, Dryer Hookup - Electric, Remodeled, Washer Hookup
- Level: First
Bathroom 2
- Features: Bathroom - Full, Bathroom - Tiled With Shower Stall, Flooring - Stone/Ceramic Tile, Countertops - Upgraded, Cabinets - Upgraded, Double Vanity, Remodeled
- Level: First
Dining room
- Features: Vaulted Ceiling(s), Closet/Cabinets - Custom Built, Flooring - Laminate, Recessed Lighting
- Level: First
Family room
- Features: Cathedral Ceiling(s), Closet/Cabinets - Custom Built, Flooring - Laminate, Open Floorplan, Recessed Lighting, Remodeled, Lighting - Overhead
- Level: First
Kitchen
- Features: Cathedral Ceiling(s), Flooring - Laminate, Countertops - Stone/Granite/Solid, Countertops - Upgraded, Kitchen Island, Breakfast Bar / Nook, Cabinets - Upgraded, Open Floorplan, Recessed Lighting, Stainless Steel Appliances, Gas Stove
- Level: Main,First
Heating
- Forced Air, Natural Gas
Cooling
- Central Air
Appliances
- Laundry: Bathroom - Full, First Floor, Electric Dryer Hookup, Washer Hookup
Features
- Flooring: Tile, Carpet, Laminate
- Has basement: No
- Number of fireplaces: 1
- Fireplace features: Family Room
Interior area
- Total structure area: 1,879
- Total interior livable area: 1,879 sqft
Property
Parking
- Total spaces: 3
- Parking features: Paved Drive, Off Street
- Uncovered spaces: 3
Features
- Patio & porch: Patio
- Exterior features: Patio, Rain Gutters
Lot
- Size: 0.40 Acres
- Features: Level
Details
- Parcel number: M:011 B:0008 L:008D,526640
- Zoning: 40
Construction
Type & style
- Home type: SingleFamily
- Architectural style: Ranch
- Property subtype: Single Family Residence
Materials
- Frame
- Foundation: Slab
- Roof: Shingle
Condition
- Year built: 1955
Utilities & green energy
- Electric: Circuit Breakers
- Sewer: Private Sewer
- Water: Public
- Utilities for property: for Gas Range, for Electric Dryer, Washer Hookup
Community & neighborhood
Community
- Community features: Public Transportation, Shopping, Park, Walk/Jog Trails, Golf, Bike Path, House of Worship, Public School
Location
- Region: Holliston
Price history
| Date | Event | Price |
|---|---|---|
| 4/12/2024 | Sold | $699,900$372/sqft |
Source: MLS PIN #73199550 Report a problem | ||
| 3/11/2024 | Contingent | $699,900$372/sqft |
Source: MLS PIN #73199550 Report a problem | ||
| 3/2/2024 | Listed for sale | $699,900$372/sqft |
Source: MLS PIN #73199550 Report a problem | ||
| 2/25/2024 | Contingent | $699,900$372/sqft |
Source: MLS PIN #73199550 Report a problem | ||
| 2/5/2024 | Listed for sale | $699,900+75%$372/sqft |
Source: MLS PIN #73199550 Report a problem | ||
Public tax history
| Year | Property taxes | Tax assessment |
|---|---|---|
| 2025 | $10,645 +78.7% | $726,600 +83.7% |
| 2024 | $5,956 -1.3% | $395,500 +0.9% |
| 2023 | $6,035 -1.7% | $391,900 +11% |
Find assessor info on the county website
Neighborhood: 01746
Nearby schools
GreatSchools rating
- 7/10Miller SchoolGrades: 3-5Distance: 1.1 mi
- 9/10Robert H. Adams Middle SchoolGrades: 6-8Distance: 1.3 mi
- 9/10Holliston High SchoolGrades: 9-12Distance: 1.4 mi
Get a cash offer in 3 minutes
Find out how much your home could sell for in as little as 3 minutes with a no-obligation cash offer.
Estimated market value
$712,500
Get a cash offer in 3 minutes
Find out how much your home could sell for in as little as 3 minutes with a no-obligation cash offer.
Estimated market value
$712,500
