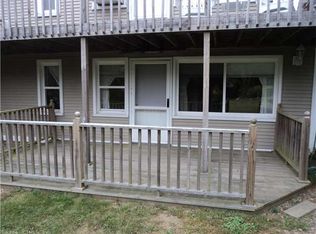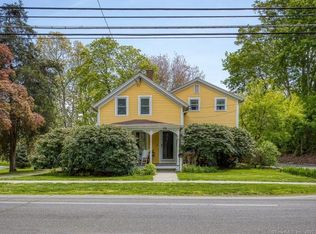Turnkey 1st Floor Ranch unit nicely updated. OPEN floor plan. New hardwood floors, updated kitchen with stainless steel appliances, granite counter tops. Updated bathroom. Fresh paint throughout. Perfect location walkable to town and beach! Kavanagh Park across the street! Nothing to do but unpack! 1 Year Home Warranty paid for by seller if property is under contract by 12/20/2020 and successfully closes.
This property is off market, which means it's not currently listed for sale or rent on Zillow. This may be different from what's available on other websites or public sources.


