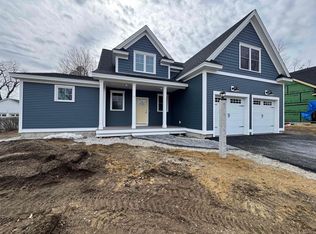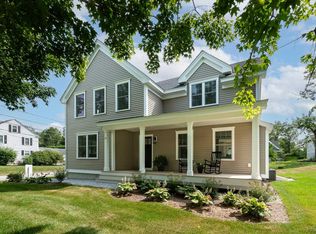Closed
Listed by:
Sarah M Cotnoir,
The Gove Group Real Estate, LLC 603-778-6400,
Elizabeth Harpin Markey,
The Gove Group Real Estate, LLC
Bought with: BHHS Verani Seacoast
$1,150,000
8 Tranquility Way, Dover, NH 03820
4beds
2,789sqft
Single Family Residence
Built in 2025
0.39 Acres Lot
$1,167,500 Zestimate®
$412/sqft
$4,130 Estimated rent
Home value
$1,167,500
$1.09M - $1.26M
$4,130/mo
Zestimate® history
Loading...
Owner options
Explore your selling options
What's special
Welcome to Juniper Knoll, Dover’s newest pocket community, featuring the Harper with Sun Floor Plan, offering 2,789 square feet of thoughtfully designed living space. This versatile home includes 4 bedrooms, a study on the first floor, and a walk-in pantry. The sunroom, with its expansive 10-foot ceilings, fills the home with natural light, while 9-foot ceilings throughout the first floor create an open and airy atmosphere. A charming front porch provides beautiful sunset views and leads into the spacious great room, dining area, and a chef- inspired kitchen withan oversized island—ideal for entertaining. The large patio and generous yard offer plenty of space for outdoor living and privacy. Upstairs, the front-to-back primary suite features a walk-in closet and a spa-like ensuite bathroom. Two additional bedrooms, a private laundry room, and a full bathroom complete the upper level. This home is ready for your stylish finishes, with a generous standard package and an award- winning build team to guide you through the process. The beautiful Design Center offers a wide range of options to make this home your own. All homes are Energy Star Certified and equipped with a Smart Home system for convenience. With an ideal location for commuting and easy access to downtown, this home combines suburban comfort with urban living.
Zillow last checked: 8 hours ago
Listing updated: September 05, 2025 at 09:44am
Listed by:
Sarah M Cotnoir,
The Gove Group Real Estate, LLC 603-778-6400,
Elizabeth Harpin Markey,
The Gove Group Real Estate, LLC
Bought with:
Erica L Van Dissel
BHHS Verani Seacoast
Source: PrimeMLS,MLS#: 5027349
Facts & features
Interior
Bedrooms & bathrooms
- Bedrooms: 4
- Bathrooms: 3
- Full bathrooms: 1
- 3/4 bathrooms: 1
- 1/2 bathrooms: 1
Heating
- Propane, Forced Air, Zoned
Cooling
- Central Air
Appliances
- Included: ENERGY STAR Qualified Dishwasher, Microwave, Electric Range, Refrigerator, Instant Hot Water, Tankless Water Heater
- Laundry: 2nd Floor Laundry
Features
- Dining Area, Kitchen Island, Enrgy Rtd Lite Fixture(s), Primary BR w/ BA, Natural Light, Indoor Storage, Vaulted Ceiling(s), Walk-In Closet(s), Programmable Thermostat, Smart Thermostat
- Flooring: Carpet, Hardwood, Tile
- Windows: ENERGY STAR Qualified Windows
- Basement: Bulkhead,Concrete,Interior Entry
- Has fireplace: Yes
- Fireplace features: Gas
Interior area
- Total structure area: 4,138
- Total interior livable area: 2,789 sqft
- Finished area above ground: 2,789
- Finished area below ground: 0
Property
Parking
- Total spaces: 2
- Parking features: Paved, Driveway, Garage
- Garage spaces: 2
- Has uncovered spaces: Yes
Features
- Levels: Two
- Stories: 2
- Patio & porch: Patio
- Frontage length: Road frontage: 93
Lot
- Size: 0.39 Acres
- Features: Landscaped, Level, Near Shopping, Near Public Transit, Near Hospital
Details
- Zoning description: Residential
Construction
Type & style
- Home type: SingleFamily
- Architectural style: Colonial
- Property subtype: Single Family Residence
Materials
- Wood Frame, Vinyl Siding
- Foundation: Concrete
- Roof: Architectural Shingle
Condition
- New construction: Yes
- Year built: 2025
Utilities & green energy
- Electric: 200+ Amp Service
- Sewer: Public Sewer
- Utilities for property: Cable Available
Green energy
- Green verification: ENERGY STAR Certified Homes
- Energy efficient items: Appliances, HVAC, Insulation, Lighting, Thermostat, Windows
Community & neighborhood
Location
- Region: Dover
- Subdivision: Juniper Knoll
Other
Other facts
- Road surface type: Paved
Price history
| Date | Event | Price |
|---|---|---|
| 9/5/2025 | Sold | $1,150,000$412/sqft |
Source: | ||
| 4/30/2025 | Contingent | $1,150,000$412/sqft |
Source: | ||
| 1/22/2025 | Listed for sale | $1,150,000$412/sqft |
Source: | ||
Public tax history
Tax history is unavailable.
Neighborhood: 03820
Nearby schools
GreatSchools rating
- 4/10Woodman Park SchoolGrades: PK-4Distance: 0.9 mi
- 5/10Dover Middle SchoolGrades: 5-8Distance: 1 mi
- NADover Senior High SchoolGrades: 9-12Distance: 1.1 mi
Schools provided by the listing agent
- Elementary: Horne Street School
- Middle: Dover Middle School
- High: Dover High School
- District: Dover School District SAU #11
Source: PrimeMLS. This data may not be complete. We recommend contacting the local school district to confirm school assignments for this home.

Get pre-qualified for a loan
At Zillow Home Loans, we can pre-qualify you in as little as 5 minutes with no impact to your credit score.An equal housing lender. NMLS #10287.
Sell for more on Zillow
Get a free Zillow Showcase℠ listing and you could sell for .
$1,167,500
2% more+ $23,350
With Zillow Showcase(estimated)
$1,190,850
