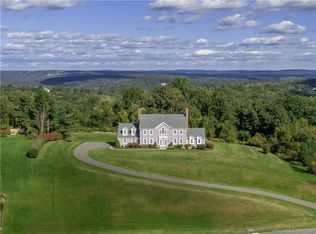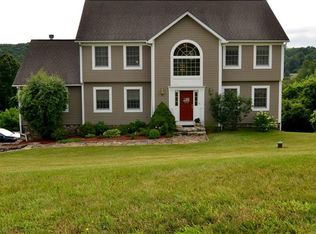Sold for $889,999 on 05/28/25
$889,999
8 Trailing Ridge Road, Brookfield, CT 06804
4beds
5,614sqft
Single Family Residence
Built in 1994
4.2 Acres Lot
$917,900 Zestimate®
$159/sqft
$6,638 Estimated rent
Home value
$917,900
$826,000 - $1.02M
$6,638/mo
Zestimate® history
Loading...
Owner options
Explore your selling options
What's special
Set in a coveted neighborhood, this stunning property is the perfect blend of exceptional indoor and outdoor living. Incomparable craftsmanship and thoughtful details throughout create a home of elegance and comfort. The soaring 2-story foyer, French doors & sliders, expansive windows, and skylights bring an abundance of light and breathtaking panoramic views. The main level with hard wood flooring, includes both formal living and dining rooms; an office w/built-in shelves & ceiling fan; laundry & powder rooms. An inviting family room features an open layout accented w/stone fireplace/woodstove, a wall of windows & sliders to deck. The sleek, well-designed kitchen has ample workspace & with both a dining space & island breakfast bar, serves as a natural gathering spot. Sliders open to a spacious deck w/a built-in pergola for partial shade; 2 additional step down areas span the family room and also provide access to the private yard. Upstairs: the primary bedroom w/luxurious full bath, & walk-in closet; 3 additional bedrooms all w/ceiling fans; full bath. A back staircase leads to a vast, sun-filled bonus room w/custom built-ins & wet bar. The versatile walk-out lower level includes a finished area w/ 2 optional bedrooms, den, & full bath; basement/utility room;and garage access. This distinctive property is not to be missed.
Zillow last checked: 8 hours ago
Listing updated: May 28, 2025 at 02:11pm
Listed by:
Kellie E. Martone 203-948-1034,
William Pitt Sotheby's Int'l 203-796-7700
Bought with:
Ashka Patel, RES.0825437
Hegarty & Co Real Estate
Source: Smart MLS,MLS#: 24081662
Facts & features
Interior
Bedrooms & bathrooms
- Bedrooms: 4
- Bathrooms: 5
- Full bathrooms: 3
- 1/2 bathrooms: 2
Primary bedroom
- Features: Palladian Window(s), Ceiling Fan(s), Full Bath, Walk-In Closet(s), Hardwood Floor
- Level: Upper
Bedroom
- Features: Ceiling Fan(s), Hardwood Floor
- Level: Upper
Bedroom
- Features: Ceiling Fan(s), Hardwood Floor
- Level: Upper
Bedroom
- Features: Ceiling Fan(s), Hardwood Floor
- Level: Upper
Den
- Level: Lower
Dining room
- Features: Hardwood Floor
- Level: Main
Family room
- Features: Ceiling Fan(s), Fireplace, Wood Stove, French Doors, Hardwood Floor
- Level: Main
Kitchen
- Features: Ceiling Fan(s), Granite Counters, Eating Space, Kitchen Island, Sliders, Hardwood Floor
- Level: Main
Living room
- Features: French Doors, Hardwood Floor
- Level: Main
Office
- Features: Bookcases, Ceiling Fan(s), Hardwood Floor
- Level: Main
Other
- Features: Bedroom Suite, Full Bath
- Level: Lower
Rec play room
- Features: Palladian Window(s), Skylight, Wet Bar, Walk-In Closet(s), Wall/Wall Carpet
- Level: Upper
Heating
- Forced Air, Zoned, Oil
Cooling
- Attic Fan, Ceiling Fan(s), Central Air, Zoned
Appliances
- Included: Cooktop, Oven, Microwave, Refrigerator, Dishwasher, Washer, Dryer, Wine Cooler, Water Heater
- Laundry: Main Level
Features
- Central Vacuum, Entrance Foyer
- Basement: Full,Heated,Partially Finished,Walk-Out Access,Liveable Space
- Attic: Pull Down Stairs
- Number of fireplaces: 1
Interior area
- Total structure area: 5,614
- Total interior livable area: 5,614 sqft
- Finished area above ground: 4,366
- Finished area below ground: 1,248
Property
Parking
- Total spaces: 3
- Parking features: Attached
- Attached garage spaces: 3
Features
- Patio & porch: Deck
Lot
- Size: 4.20 Acres
- Features: Sloped, Cul-De-Sac
Details
- Parcel number: 60217
- Zoning: R-80
Construction
Type & style
- Home type: SingleFamily
- Architectural style: Colonial
- Property subtype: Single Family Residence
Materials
- Wood Siding
- Foundation: Block
- Roof: Asphalt
Condition
- New construction: No
- Year built: 1994
Utilities & green energy
- Sewer: Septic Tank
- Water: Well
- Utilities for property: Cable Available
Community & neighborhood
Security
- Security features: Security System
Location
- Region: Brookfield
Price history
| Date | Event | Price |
|---|---|---|
| 5/28/2025 | Sold | $889,999-1%$159/sqft |
Source: | ||
| 5/28/2025 | Pending sale | $899,000$160/sqft |
Source: | ||
| 4/1/2025 | Listed for sale | $899,000+59.1%$160/sqft |
Source: | ||
| 4/25/2013 | Sold | $565,000-2.4%$101/sqft |
Source: | ||
| 3/1/2013 | Price change | $579,000-3.3%$103/sqft |
Source: Coldwell Banker Residential Brokerage - Danbury Office #99014762 Report a problem | ||
Public tax history
| Year | Property taxes | Tax assessment |
|---|---|---|
| 2025 | $16,440 +3.7% | $568,260 |
| 2024 | $15,854 +3.9% | $568,260 |
| 2023 | $15,263 +3.8% | $568,260 |
Find assessor info on the county website
Neighborhood: 06804
Nearby schools
GreatSchools rating
- 6/10Candlewood Lake Elementary SchoolGrades: K-5Distance: 3.1 mi
- 7/10Whisconier Middle SchoolGrades: 6-8Distance: 0.9 mi
- 8/10Brookfield High SchoolGrades: 9-12Distance: 2.9 mi

Get pre-qualified for a loan
At Zillow Home Loans, we can pre-qualify you in as little as 5 minutes with no impact to your credit score.An equal housing lender. NMLS #10287.
Sell for more on Zillow
Get a free Zillow Showcase℠ listing and you could sell for .
$917,900
2% more+ $18,358
With Zillow Showcase(estimated)
$936,258
