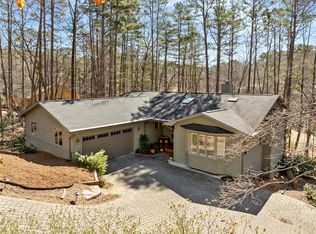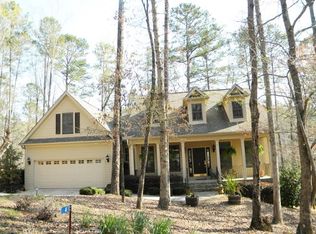Remarkably beautiful wide golf course views are everywhere in this magnificent home that is completely updated in Keowee Key. Offering a desirable open floor plan that is designed for today's lifestyle. Throughout this quality built home you will find crown molding, Granite, custom built-in cabinetry, modern light fixtures, surround sound, recessed lighting and many other fine details. The foyer flows into the great room which is appointed with hardwood floors, a fireplace and custom cabinetry. The great room is open to the dining room and the kitchen which is perfect for entertaining a crowd. A chef's kitchen is highlighed by rich custom cabinetry with soft close drawers, stainless steel appliances, Granite countertops and a spacious breakfast bar. A gorgeous sunroom runs across the back of the house that is enhanced by large windows everywhere to admire the golf course views. An elegant master retreat is graced with a tray ceiling and additional large windows. The luxurious master bath has double sinks with Granite countertops, a garden tub and walk-in shower. Additionally, there are his/her closets professionally designed by Carolina Closet offering excellent drawer space, shelves and multiple areas for hang-up clothing. Completing the main level living is a private guest room/office with a full bath and a spacious laundry room. The terrace level features a wonderful recreation room with built-in cabinetry, high ceilings and fantastic windows. Just outside the lower level is a covered patio which is another place to relax and enjoy the lovely golf course views! Completing the lower level, there are two private guest rooms with two full baths and a partially finished room that has been converted into an extra bedroom. Plenty of storage and a workshop. This golf course home is an exceptional value in Keowee Key!
This property is off market, which means it's not currently listed for sale or rent on Zillow. This may be different from what's available on other websites or public sources.

