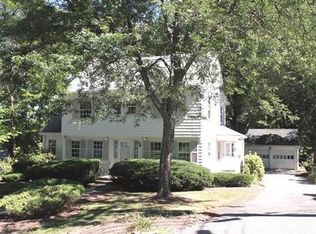Sold for $910,000
$910,000
8 Tower Rd, Lexington, MA 02421
3beds
1,605sqft
Single Family Residence
Built in 1948
8,303 Square Feet Lot
$1,340,200 Zestimate®
$567/sqft
$3,759 Estimated rent
Home value
$1,340,200
$1.18M - $1.54M
$3,759/mo
Zestimate® history
Loading...
Owner options
Explore your selling options
What's special
Charming, custom-built Follen Hill Cape. Enjoy the open-plan, fireplaced living/dining area with double built-in china cabinets, gumwood woodwork, sunny kitchen with a built-in breakfast nook. There is a First floor bedroom, and two bedrooms on the Second floor. Large fireplaced playroom in the walkout basement. Huge mudroom with access to the garage, and skylight storage above. The location is fabulous - just one mile from Lexington Center. Around the corner from the new Lexington Community Center & Tower Park perfect for winter sledding and summer picnics. Wilson Farm is just over the hill with public transportation and the Minuteman bike trail nearby. Whether you plan to move in and enjoy or upgrade and expand - The Follen Hill neighborhood is a wonderful place to live.
Zillow last checked: 8 hours ago
Listing updated: February 01, 2024 at 11:42am
Listed by:
Robert Smith Jr. 781-223-0852,
Grant B. Cole, REALTORS®, Inc 781-862-3636
Bought with:
Kaye K. Karpovich
Coldwell Banker Realty - Needham
Source: MLS PIN,MLS#: 73179444
Facts & features
Interior
Bedrooms & bathrooms
- Bedrooms: 3
- Bathrooms: 1
- Full bathrooms: 1
- Main level bedrooms: 1
Primary bedroom
- Features: Closet, Flooring - Hardwood
- Level: Main,First
- Area: 156
- Dimensions: 13 x 12
Bedroom 2
- Features: Closet, Flooring - Hardwood
- Level: Second
- Area: 208
- Dimensions: 16 x 13
Bedroom 3
- Features: Closet, Flooring - Hardwood
- Level: Second
- Area: 156
- Dimensions: 13 x 12
Bathroom 1
- Level: First
- Area: 42
- Dimensions: 7 x 6
Dining room
- Features: Closet/Cabinets - Custom Built, Flooring - Hardwood, Flooring - Wall to Wall Carpet, Open Floorplan
- Level: Main,First
- Area: 88
- Dimensions: 11 x 8
Family room
- Features: Exterior Access, Open Floorplan
- Level: Basement
- Area: 230
- Dimensions: 23 x 10
Kitchen
- Features: Flooring - Vinyl, Countertops - Stone/Granite/Solid, Breakfast Bar / Nook, Exterior Access, Gas Stove
- Level: Main,First
- Area: 140
- Dimensions: 14 x 10
Living room
- Features: Flooring - Hardwood, Flooring - Wall to Wall Carpet, Window(s) - Bay/Bow/Box, Open Floorplan, Sunken
- Level: Main,First
- Area: 198
- Dimensions: 18 x 11
Heating
- Natural Gas
Cooling
- None
Appliances
- Included: Gas Water Heater, Water Heater
- Laundry: Gas Dryer Hookup, Exterior Access, Washer Hookup, Sink, In Basement
Features
- Mud Room
- Basement: Full,Partially Finished,Walk-Out Access
- Number of fireplaces: 2
- Fireplace features: Family Room, Living Room
Interior area
- Total structure area: 1,605
- Total interior livable area: 1,605 sqft
Property
Parking
- Total spaces: 3
- Parking features: Attached, Paved Drive, Off Street
- Attached garage spaces: 1
- Uncovered spaces: 2
Accessibility
- Accessibility features: No
Features
- Patio & porch: Porch - Enclosed
- Exterior features: Porch - Enclosed
Lot
- Size: 8,303 sqft
- Features: Gentle Sloping
Details
- Parcel number: 550325
- Zoning: RES
Construction
Type & style
- Home type: SingleFamily
- Architectural style: Cape
- Property subtype: Single Family Residence
Materials
- Block
- Foundation: Block
- Roof: Shingle
Condition
- Year built: 1948
Utilities & green energy
- Electric: Fuses
- Sewer: Public Sewer
- Water: Public
- Utilities for property: for Gas Range, for Gas Dryer, Washer Hookup
Community & neighborhood
Community
- Community features: Public Transportation, Shopping, Walk/Jog Trails, Bike Path, Conservation Area, Public School
Location
- Region: Lexington
- Subdivision: Follen Hill
Price history
| Date | Event | Price |
|---|---|---|
| 1/24/2024 | Sold | $910,000-7.6%$567/sqft |
Source: MLS PIN #73179444 Report a problem | ||
| 11/29/2023 | Price change | $985,000-5.7%$614/sqft |
Source: MLS PIN #73179444 Report a problem | ||
| 11/10/2023 | Listed for sale | $1,045,000$651/sqft |
Source: MLS PIN #73179444 Report a problem | ||
Public tax history
| Year | Property taxes | Tax assessment |
|---|---|---|
| 2025 | $12,744 -9.9% | $1,042,000 -9.8% |
| 2024 | $14,149 +4.2% | $1,155,000 +10.5% |
| 2023 | $13,585 +3.9% | $1,045,000 +10.3% |
Find assessor info on the county website
Neighborhood: 02421
Nearby schools
GreatSchools rating
- 9/10Bowman Elementary SchoolGrades: K-5Distance: 0.8 mi
- 9/10Jonas Clarke Middle SchoolGrades: 6-8Distance: 0.9 mi
- 10/10Lexington High SchoolGrades: 9-12Distance: 1.2 mi
Schools provided by the listing agent
- Elementary: Lex Public
- Middle: Lex Public
- High: Lhs
Source: MLS PIN. This data may not be complete. We recommend contacting the local school district to confirm school assignments for this home.
Get a cash offer in 3 minutes
Find out how much your home could sell for in as little as 3 minutes with a no-obligation cash offer.
Estimated market value$1,340,200
Get a cash offer in 3 minutes
Find out how much your home could sell for in as little as 3 minutes with a no-obligation cash offer.
Estimated market value
$1,340,200
