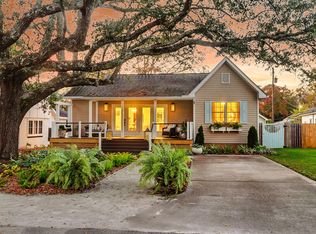Closed
$597,500
8 Tovey Rd, Charleston, SC 29407
3beds
1,244sqft
Single Family Residence
Built in 1950
7,405.2 Square Feet Lot
$612,700 Zestimate®
$480/sqft
$2,981 Estimated rent
Home value
$612,700
$582,000 - $643,000
$2,981/mo
Zestimate® history
Loading...
Owner options
Explore your selling options
What's special
Classic West Ashley ranch that has been renovated and reinvented. Open Floor plan with soaring ceilings and modern fixtures will appeal to the most discerning buyer. Light and bright living room, dining room and kitchen flow together - perfect for daily living and entertaining. Kitchen has granite counter tops and stainless appliances. Primary bedroom is on the other side of the home from secondary bedrooms - perfect for privacy. Primary bathroom has double sinks, tile shower and huge linen closet. Two secondary bedrooms share the tile finished hall bathroom. Beautiful hardwood floors in all living areas, tile in baths and carpet in the bedrooms. Located off the kitchen is the mud/laundry room...so convenient. This room leads to the largepatio, driveway and huge landscaped and fence backyard. This home is close to downtown and within walking distance to shops, pubs and restaurants in Avondale. Also very close to Ackerman Park, Magnolia Park, W L Aquatic Center and Forest Park Playground. This is what you have been waiting for, come quick to take a look. Can close quickly and ready for immediate occupancy. All Appliances convey, including full size washer and dryer. X Flood Zone!!
Zillow last checked: 8 hours ago
Listing updated: September 16, 2025 at 06:24am
Listed by:
The Boulevard Company
Bought with:
The Cassina Group
Source: CTMLS,MLS#: 25021707
Facts & features
Interior
Bedrooms & bathrooms
- Bedrooms: 3
- Bathrooms: 2
- Full bathrooms: 2
Heating
- Forced Air, Natural Gas
Cooling
- Central Air
Appliances
- Laundry: Laundry Room
Features
- Ceiling - Cathedral/Vaulted, Ceiling - Smooth, Walk-In Closet(s), Ceiling Fan(s), Eat-in Kitchen
- Flooring: Carpet, Ceramic Tile, Wood
- Windows: Window Treatments
- Has fireplace: No
Interior area
- Total structure area: 1,244
- Total interior livable area: 1,244 sqft
Property
Parking
- Parking features: Off Street
Features
- Levels: One
- Stories: 1
- Patio & porch: Patio
- Exterior features: Rain Gutters
- Fencing: Privacy,Wood
Lot
- Size: 7,405 sqft
- Features: 0 - .5 Acre, High, Interior Lot, Level, Wooded
Details
- Parcel number: 4181000019
Construction
Type & style
- Home type: SingleFamily
- Architectural style: Ranch
- Property subtype: Single Family Residence
Materials
- Block
- Foundation: Slab
- Roof: Architectural
Condition
- New construction: No
- Year built: 1950
Utilities & green energy
- Sewer: Public Sewer
- Water: Public
- Utilities for property: Charleston Water Service
Community & neighborhood
Community
- Community features: Walk/Jog Trails
Location
- Region: Charleston
- Subdivision: Carolina Terrace
Other
Other facts
- Listing terms: Any
Price history
| Date | Event | Price |
|---|---|---|
| 9/15/2025 | Sold | $597,500-3.5%$480/sqft |
Source: | ||
| 8/7/2025 | Price change | $619,000-1%$498/sqft |
Source: | ||
| 6/26/2025 | Listed for sale | $625,000+150.1%$502/sqft |
Source: | ||
| 5/14/2021 | Listing removed | -- |
Source: Zillow Rental Manager Report a problem | ||
| 5/10/2021 | Listed for rent | $2,200+4.8%$2/sqft |
Source: Zillow Rental Manager Report a problem | ||
Public tax history
| Year | Property taxes | Tax assessment |
|---|---|---|
| 2024 | $5,482 +3.5% | $18,800 |
| 2023 | $5,296 +4.6% | $18,800 |
| 2022 | $5,064 +1.2% | $18,800 |
Find assessor info on the county website
Neighborhood: 29407
Nearby schools
GreatSchools rating
- 7/10St. Andrews School Of Math And ScienceGrades: PK-5Distance: 0.9 mi
- 4/10C. E. Williams Middle School For Creative & ScientGrades: 6-8Distance: 5.4 mi
- 7/10West Ashley High SchoolGrades: 9-12Distance: 5.3 mi
Schools provided by the listing agent
- Elementary: St. Andrews
- Middle: C E Williams
- High: West Ashley
Source: CTMLS. This data may not be complete. We recommend contacting the local school district to confirm school assignments for this home.
Get a cash offer in 3 minutes
Find out how much your home could sell for in as little as 3 minutes with a no-obligation cash offer.
Estimated market value$612,700
Get a cash offer in 3 minutes
Find out how much your home could sell for in as little as 3 minutes with a no-obligation cash offer.
Estimated market value
$612,700
