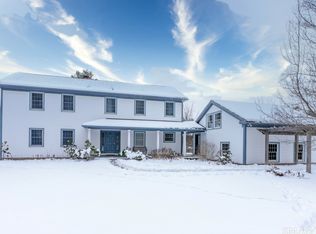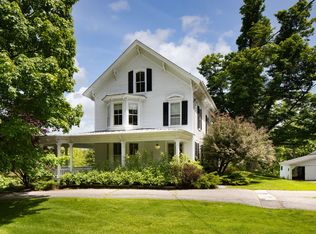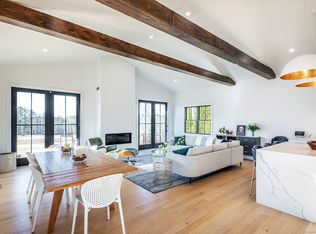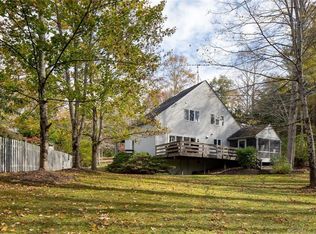A MAJOR PRICE REDUCTION, way below build cost. Use the savings to re-do the interior to your desired level. A wonderfully built home, privately tucked away on 5 acres, with sensational Southwestern sunset views. All on one floor, it was superbly built, with premium quality materials and mechanicals. It has a new roof, along with new flooring in many rooms, other interior decorative touches. It has an excellent living design, all on one floor, with wide hallways and doorways. There is a lot of invisible and perhaps overbuilt quality in the structure of the home, from a concrete-based foundation and, main level under-flooring, to the interior, from the basement to the roof. The site and home are sun filled, being built, and designed, with large windows and ceiling skylights, both to 'capture' the sun in the cold months, and 'deflect' it in the warm months. Every room has individual heating controls for the radiant heating that exists on both levels of the home. The home is fully airconditioned, and it is outfitted with business grade (by Comcast), whole house communication equipment, enabling excellent connectivity in every room. The land has a suitable location for a pool, if desired, but is otherwise easy to maintain in its current state. More land is available. The 3000 sqft. basement is ideal for storage, a home theatre, or other uses. Rooms, hallways, and doors are all sized for easy movement throughout the home. Adnl info in public remarks addendum below Some pictures in the listing reflect earlier staging, now removed. There are two common road maintenance agreements that the owner is obligated to participate in, for the Tokone Hills Association. PRIMARY HOUSE AND PROPERTY features include: Radiant Floor heating controls in all rooms, and Basement; a whole house emergency generator; a new Roof in 2024, new floors in the main room; Extremely efficient insulation limits heat loss in the Winter and heat gain in the Summer; A large 2 car attached garage also offers room for bicycles and more; SOUTH and WEST directional views. Private but not isolated; Convenient to villages, METRO North rail service to NYC is only around 20-25 minutes away. Buit as a Mid-Century Modern Reproduction, it offers 3200+ square feet of single-level living, with nominal outside grounds maintenance in its current status. Other information available from owners and agents.
Under contract
Price cut: $396K (12/15)
$1,599,000
8 Tokone Hills Road, Salisbury, CT 06039
3beds
3,222sqft
Est.:
Single Family Residence
Built in 1995
5.26 Acres Lot
$-- Zestimate®
$496/sqft
$-- HOA
What's special
Extremely efficient insulationNominal outside grounds maintenancePrivate but not isolatedWide hallways and doorwaysSensational southwestern sunset viewsCeiling skylightsExcellent living design
- 107 days |
- 294 |
- 8 |
Zillow last checked: 8 hours ago
Listing updated: January 31, 2026 at 01:33pm
Listed by:
Robin Leech (860)435-9891,
Robinson Leech Real Estate 860-435-9891
Source: Smart MLS,MLS#: 24138635
Facts & features
Interior
Bedrooms & bathrooms
- Bedrooms: 3
- Bathrooms: 3
- Full bathrooms: 3
Rooms
- Room types: Laundry
Primary bedroom
- Features: Bedroom Suite, Built-in Features, Tub w/Shower, Walk-In Closet(s), Hardwood Floor
- Level: Main
- Area: 378 Square Feet
- Dimensions: 18 x 21
Bedroom
- Features: Hardwood Floor
- Level: Main
- Area: 225 Square Feet
- Dimensions: 15 x 15
Bedroom
- Features: Hardwood Floor
- Level: Main
- Area: 224 Square Feet
- Dimensions: 14 x 16
Dining room
- Features: Combination Liv/Din Rm
- Level: Main
- Area: 225 Square Feet
- Dimensions: 15 x 15
Kitchen
- Features: Breakfast Nook, Built-in Features, Eating Space, Kitchen Island
- Level: Main
- Area: 252 Square Feet
- Dimensions: 12 x 21
Living room
- Features: Skylight, High Ceilings, Balcony/Deck, Built-in Features, Fireplace, L-Shaped
- Level: Main
- Area: 832 Square Feet
- Dimensions: 26 x 32
Office
- Features: Hardwood Floor
- Level: Main
- Area: 208 Square Feet
- Dimensions: 13 x 16
Other
- Level: Main
- Area: 96 Square Feet
- Dimensions: 8 x 12
Heating
- Hot Water, Oil
Cooling
- Central Air
Appliances
- Included: Electric Range, Oven/Range, Refrigerator, Dishwasher, Washer, Dryer, Water Heater
- Laundry: Main Level, Mud Room
Features
- Wired for Data, Open Floorplan, Smart Thermostat, Wired for Sound
- Windows: Thermopane Windows
- Basement: Full,Unfinished,Heated,Interior Entry,Walk-Out Access,Concrete
- Attic: Pull Down Stairs
- Number of fireplaces: 1
Interior area
- Total structure area: 3,222
- Total interior livable area: 3,222 sqft
- Finished area above ground: 3,222
Property
Parking
- Total spaces: 2
- Parking features: Attached, Garage Door Opener
- Attached garage spaces: 2
Accessibility
- Accessibility features: 32" Minimum Door Widths, Accessible Bath, Bath Grab Bars, Accessible Hallway(s)
Features
- Patio & porch: Deck
Lot
- Size: 5.26 Acres
- Features: Few Trees, Sloped, Rolling Slope
Details
- Parcel number: 868897
- Zoning: RR1
- Other equipment: Generator
Construction
Type & style
- Home type: SingleFamily
- Architectural style: Contemporary
- Property subtype: Single Family Residence
Materials
- Vinyl Siding
- Foundation: Concrete Perimeter
- Roof: Asphalt
Condition
- New construction: No
- Year built: 1995
Utilities & green energy
- Sewer: Septic Tank
- Water: Well
Green energy
- Energy efficient items: Insulation, Windows
- Energy generation: Solar
Community & HOA
Community
- Features: Golf, Lake, Library, Medical Facilities, Private School(s), Public Rec Facilities, Tennis Court(s)
- Security: Security System
- Subdivision: Lakeville
HOA
- Has HOA: No
Location
- Region: Lakeville
Financial & listing details
- Price per square foot: $496/sqft
- Tax assessed value: $527,500
- Annual tax amount: $5,803
- Date on market: 11/6/2025
- Exclusions: Staged furnishings if present when viewed
Estimated market value
Not available
Estimated sales range
Not available
Not available
Price history
Price history
| Date | Event | Price |
|---|---|---|
| 1/31/2026 | Pending sale | $1,599,000$496/sqft |
Source: | ||
| 1/31/2026 | Listed for sale | $1,599,000$496/sqft |
Source: | ||
| 1/31/2026 | Pending sale | $1,599,000$496/sqft |
Source: | ||
| 12/15/2025 | Price change | $1,599,000-19.8%$496/sqft |
Source: | ||
| 11/6/2025 | Listed for sale | $1,995,000$619/sqft |
Source: | ||
| 10/1/2025 | Listing removed | $1,995,000$619/sqft |
Source: | ||
| 6/9/2025 | Price change | $1,995,000-20%$619/sqft |
Source: | ||
| 1/17/2025 | Price change | $2,495,000-16.7%$774/sqft |
Source: | ||
| 10/17/2024 | Listed for sale | $2,995,000$930/sqft |
Source: | ||
Public tax history
Public tax history
| Year | Property taxes | Tax assessment |
|---|---|---|
| 2025 | $5,803 | $527,500 |
| 2024 | $5,803 | $527,500 |
| 2023 | $5,803 | $527,500 |
| 2022 | $5,803 | $527,500 |
| 2021 | $5,803 -1.6% | $527,500 +3.8% |
| 2020 | $5,895 | $508,200 |
| 2019 | $5,895 +2.6% | $508,200 |
| 2018 | $5,743 +1.8% | $508,200 |
| 2017 | $5,641 +3.7% | $508,200 |
| 2016 | $5,438 | $508,200 |
| 2015 | $5,438 -1.1% | $508,200 -3% |
| 2014 | $5,501 +1% | $523,900 |
| 2013 | $5,449 +2% | $523,900 |
| 2012 | $5,344 +2% | $523,900 |
| 2011 | $5,239 +1.1% | $523,900 -3.9% |
| 2010 | $5,181 +2.1% | $545,340 |
| 2009 | $5,072 +2.2% | $545,340 |
| 2008 | $4,963 +2.2% | $545,340 |
| 2007 | $4,854 +2.3% | $545,340 |
| 2006 | $4,744 -2% | $545,340 +72.4% |
| 2005 | $4,841 +0.1% | $316,410 +0.1% |
| 2004 | $4,837 +2% | $316,150 |
| 2003 | $4,742 | $316,150 |
Find assessor info on the county website
BuyAbility℠ payment
Est. payment
$10,618/mo
Principal & interest
$8246
Property taxes
$2372
Climate risks
Neighborhood: Lakeville
Nearby schools
GreatSchools rating
- 8/10Salisbury Central SchoolGrades: PK-8Distance: 1.6 mi
- 5/10Housatonic Valley Regional High SchoolGrades: 9-12Distance: 5.9 mi
Schools provided by the listing agent
- Elementary: Salisbury
Source: Smart MLS. This data may not be complete. We recommend contacting the local school district to confirm school assignments for this home.






