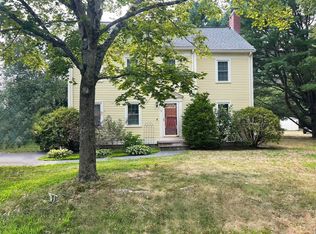Sold for $800,000
$800,000
8 Tobin Dr, Maynard, MA 01754
4beds
2,136sqft
Single Family Residence
Built in 1991
0.33 Acres Lot
$796,300 Zestimate®
$375/sqft
$3,992 Estimated rent
Home value
$796,300
$733,000 - $860,000
$3,992/mo
Zestimate® history
Loading...
Owner options
Explore your selling options
What's special
If you're looking for a spacious and peaceful place to live, this is the one! Located in the coveted Tobin Drive neighborhood, this lovely Colonial features 4 bedrooms and 2.5 baths. The first floor boasts a renovated kitchen with open design, connecting the living spaces perfectly. Polished wood floors, cherry cabinets & granite countertops create a modern, inviting atmosphere. Beautiful breezeway w/ sliders offers a view of the backyard. The dining room fits a large table for entertaining, and the living room has a charming fireplace, plus a cozy powder room. On the 2nd floor, there are 3 large bedrooms, including master bedroom w/ a walk-in closet and an en-suite bathroom. The 3rd floor features an additional bedroom with skylights and extra storage. The basement is a true surprise, offering possibilities like a game room, cinema, office, or guest space. Large 2 car garage w/ storage. Solar panels (owned) on roof. 2 Water meters. Elegance & comfort! Don't miss this one!
Zillow last checked: 8 hours ago
Listing updated: May 08, 2025 at 05:39pm
Listed by:
Steven Savarese 617-962-4823,
Senne 781-648-6900
Bought with:
Robert L. Duffy Jr.
Duffy Properties, LLC
Source: MLS PIN,MLS#: 73354265
Facts & features
Interior
Bedrooms & bathrooms
- Bedrooms: 4
- Bathrooms: 3
- Full bathrooms: 2
- 1/2 bathrooms: 1
Primary bedroom
- Features: Bathroom - 3/4, Walk-In Closet(s), Flooring - Wall to Wall Carpet
- Level: Second
- Area: 208.07
- Dimensions: 17.58 x 11.83
Bedroom 2
- Features: Closet, Flooring - Wall to Wall Carpet
- Level: Second
- Area: 217.44
- Dimensions: 17.17 x 12.67
Bedroom 3
- Features: Closet, Flooring - Wall to Wall Carpet
- Level: Second
- Area: 193.23
- Dimensions: 14.58 x 13.25
Bedroom 4
- Features: Closet, Flooring - Wall to Wall Carpet
- Level: Third
- Area: 290.48
- Dimensions: 18.25 x 15.92
Primary bathroom
- Features: Yes
Bathroom 1
- Features: Bathroom - Half
- Level: First
Bathroom 2
- Features: Bathroom - Full, Bathroom - With Tub & Shower
- Level: Second
Bathroom 3
- Features: Bathroom - Full, Bathroom - With Shower Stall
- Level: Second
Dining room
- Features: Flooring - Hardwood
- Level: First
- Area: 223.61
- Dimensions: 16.67 x 13.42
Family room
- Features: Closet, Flooring - Wall to Wall Carpet, Exterior Access
- Level: Basement
- Area: 493
- Dimensions: 22.67 x 21.75
Kitchen
- Features: Flooring - Hardwood, Countertops - Stone/Granite/Solid, Gas Stove
- Level: First
- Area: 244.29
- Dimensions: 20.5 x 11.92
Living room
- Features: Flooring - Hardwood
- Level: First
- Area: 290.81
- Dimensions: 24.75 x 11.75
Heating
- Forced Air, Natural Gas
Cooling
- Central Air, Dual
Appliances
- Included: Gas Water Heater, Water Heater, Range, Dishwasher, Microwave, Refrigerator, Washer, Dryer
- Laundry: Gas Dryer Hookup, Washer Hookup, In Basement
Features
- Breezeway
- Flooring: Carpet, Hardwood
- Doors: Insulated Doors
- Windows: Insulated Windows
- Basement: Full,Finished,Bulkhead
- Number of fireplaces: 1
- Fireplace features: Living Room
Interior area
- Total structure area: 2,136
- Total interior livable area: 2,136 sqft
- Finished area above ground: 2,136
- Finished area below ground: 490
Property
Parking
- Total spaces: 6
- Parking features: Attached, Garage Door Opener, Paved Drive, Off Street
- Attached garage spaces: 2
- Uncovered spaces: 4
Features
- Patio & porch: Deck
- Exterior features: Deck
Lot
- Size: 0.33 Acres
Details
- Parcel number: 3637392
- Zoning: R
Construction
Type & style
- Home type: SingleFamily
- Architectural style: Colonial
- Property subtype: Single Family Residence
Materials
- Frame
- Foundation: Concrete Perimeter
- Roof: Shingle
Condition
- Year built: 1991
Utilities & green energy
- Electric: 100 Amp Service
- Sewer: Public Sewer
- Water: Public
- Utilities for property: for Gas Range, for Gas Dryer, Washer Hookup
Community & neighborhood
Location
- Region: Maynard
Price history
| Date | Event | Price |
|---|---|---|
| 5/8/2025 | Sold | $800,000+0.1%$375/sqft |
Source: MLS PIN #73354265 Report a problem | ||
| 4/3/2025 | Listed for sale | $799,000+6.5%$374/sqft |
Source: MLS PIN #73354265 Report a problem | ||
| 6/15/2022 | Sold | $750,000+7.2%$351/sqft |
Source: MLS PIN #72967779 Report a problem | ||
| 4/27/2022 | Contingent | $699,900$328/sqft |
Source: MLS PIN #72967779 Report a problem | ||
| 4/18/2022 | Listed for sale | $699,900+258.9%$328/sqft |
Source: MLS PIN #72967779 Report a problem | ||
Public tax history
| Year | Property taxes | Tax assessment |
|---|---|---|
| 2025 | $12,189 +6% | $683,600 +6.3% |
| 2024 | $11,495 +9.8% | $642,900 +16.4% |
| 2023 | $10,473 +5.8% | $552,100 +14.5% |
Find assessor info on the county website
Neighborhood: 01754
Nearby schools
GreatSchools rating
- 7/10Fowler SchoolGrades: 4-8Distance: 1 mi
- 7/10Maynard High SchoolGrades: 9-12Distance: 0.8 mi
- 5/10Green Meadow SchoolGrades: PK-3Distance: 1.1 mi
Schools provided by the listing agent
- Elementary: Green Meadow
- Middle: Fowler
- High: Mhs
Source: MLS PIN. This data may not be complete. We recommend contacting the local school district to confirm school assignments for this home.
Get a cash offer in 3 minutes
Find out how much your home could sell for in as little as 3 minutes with a no-obligation cash offer.
Estimated market value$796,300
Get a cash offer in 3 minutes
Find out how much your home could sell for in as little as 3 minutes with a no-obligation cash offer.
Estimated market value
$796,300
