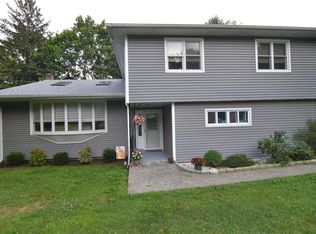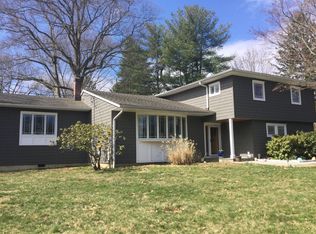Sold for $761,000
$761,000
8 Timothy Road, Norwalk, CT 06850
3beds
1,910sqft
Single Family Residence
Built in 1958
1.03 Acres Lot
$-- Zestimate®
$398/sqft
$4,635 Estimated rent
Maximize your home sale
Get more eyes on your listing so you can sell faster and for more.
Home value
Not available
Estimated sales range
Not available
$4,635/mo
Zestimate® history
Loading...
Owner options
Explore your selling options
What's special
MULTIPLE OFFERS: HIGHEST AND BEST 8/25 5PM Welcome to 8 Timothy Rd- A rare opportunity to own in the highly desirable Flower Estates neighborhood in West Norwalk. This classic split-level home features 3 bedrooms, 1.5 baths, and 1,910 sq ft of living space, all set on a beautiful 1 acre lot with city water and sewer, which is rare in West Norwalk. An estate sale and offered as-is, this home has been cherished by its original owners and is ready for your vision! Enjoy the quiet charm of the Flower Estates. Walk to Fox Run Elementary to play tennis, basketball, or play on one of the two playgrounds. Play a round of golf at Oak Hills Public golf course right down the street and benefit from this prime location adjacent to New Canaan and Darien with seamless access to the Merritt Parkway. Don't miss the chance to create your dream home in one of Norwalk's most sought after neighborhoods! Probate Sale (in final stages)
Zillow last checked: 8 hours ago
Listing updated: October 08, 2025 at 11:38am
Listed by:
Ben Boger 475-266-6504,
Keller Williams Realty 203-429-4020
Bought with:
Unrepresented Buyer/Tenant
Unrepresented Buyer
Source: Smart MLS,MLS#: 24117483
Facts & features
Interior
Bedrooms & bathrooms
- Bedrooms: 3
- Bathrooms: 2
- Full bathrooms: 1
- 1/2 bathrooms: 1
Primary bedroom
- Features: Hardwood Floor
- Level: Upper
Bedroom
- Features: Hardwood Floor
- Level: Upper
Bedroom
- Features: Hardwood Floor
- Level: Upper
Dining room
- Level: Main
Family room
- Features: Fireplace
- Level: Main
Kitchen
- Level: Main
Living room
- Level: Main
Heating
- Baseboard, Hot Water, Oil
Cooling
- None
Appliances
- Included: Electric Range, Range Hood, Refrigerator, Dishwasher, Washer, Dryer, Water Heater
- Laundry: Lower Level
Features
- Open Floorplan
- Windows: Storm Window(s)
- Basement: Partial,Unfinished,Sump Pump,Interior Entry,Concrete
- Attic: Pull Down Stairs
- Number of fireplaces: 1
Interior area
- Total structure area: 1,910
- Total interior livable area: 1,910 sqft
- Finished area above ground: 1,910
Property
Parking
- Total spaces: 4
- Parking features: Attached, Driveway, Garage Door Opener, Private, Paved
- Attached garage spaces: 2
- Has uncovered spaces: Yes
Accessibility
- Accessibility features: Bath Grab Bars, Hard/Low Nap Floors, Multiple Entries/Exits
Features
- Levels: Multi/Split
- Waterfront features: Beach Access
Lot
- Size: 1.03 Acres
- Features: Subdivided, Wooded, Level
Details
- Parcel number: 247363
- Zoning: A3
Construction
Type & style
- Home type: SingleFamily
- Architectural style: Cape Cod,Split Level
- Property subtype: Single Family Residence
Materials
- Vinyl Siding
- Foundation: Block
- Roof: Asphalt,Gable
Condition
- New construction: No
- Year built: 1958
Utilities & green energy
- Sewer: Public Sewer
- Water: Public
Green energy
- Energy efficient items: Windows
Community & neighborhood
Community
- Community features: Basketball Court, Golf, Library, Medical Facilities, Playground, Public Rec Facilities, Shopping/Mall
Location
- Region: Norwalk
- Subdivision: Flower Estates
Price history
| Date | Event | Price |
|---|---|---|
| 10/8/2025 | Sold | $761,000+21.8%$398/sqft |
Source: | ||
| 9/2/2025 | Pending sale | $625,000$327/sqft |
Source: | ||
| 8/19/2025 | Listed for sale | $625,000$327/sqft |
Source: | ||
Public tax history
| Year | Property taxes | Tax assessment |
|---|---|---|
| 2025 | $10,237 +1.5% | $427,500 |
| 2024 | $10,085 +20.3% | $427,500 +28.3% |
| 2023 | $8,382 +1.9% | $333,150 |
Find assessor info on the county website
Neighborhood: 06850
Nearby schools
GreatSchools rating
- 4/10Fox Run Elementary SchoolGrades: PK-5Distance: 0.6 mi
- 4/10Ponus Ridge Middle SchoolGrades: 6-8Distance: 0.8 mi
- 3/10Brien Mcmahon High SchoolGrades: 9-12Distance: 3 mi
Schools provided by the listing agent
- Elementary: Fox Run
- High: Brien McMahon
Source: Smart MLS. This data may not be complete. We recommend contacting the local school district to confirm school assignments for this home.

Get pre-qualified for a loan
At Zillow Home Loans, we can pre-qualify you in as little as 5 minutes with no impact to your credit score.An equal housing lender. NMLS #10287.

