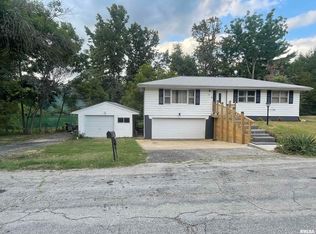Sold for $253,000 on 05/30/25
$253,000
8 Timberline Dr, Springfield, IL 62711
4beds
3,248sqft
Single Family Residence, Residential
Built in 1974
-- sqft lot
$260,800 Zestimate®
$78/sqft
$2,925 Estimated rent
Home value
$260,800
$240,000 - $284,000
$2,925/mo
Zestimate® history
Loading...
Owner options
Explore your selling options
What's special
COMING SOON. Lovely 4-bedroom, 3-bath ranch with a walkout basement, set on a large wooded lot with fenced backyard and wraparound deck. A smart, practical layout highlights the main floor with three bedrooms, two full baths, a large living room featuring a floor-to-ceiling brick fireplace accent wall, a formal dining room, and a dine-in kitchen with breakfast nook that opens to outdoor living space. The finished walkout lower level offers a fourth bedroom with walk-in closet, a large family room with space for recreation, a second full kitchen, and a third full bath. A separate entrance makes the lower level perfect for guests, multi-generational living, or entertaining. With direct access to multiple decks, private wooded views, and a versatile walkout design, this home offers great space inside & out with lasting value.
Zillow last checked: 8 hours ago
Listing updated: June 02, 2025 at 01:20pm
Listed by:
Kyle T Killebrew Mobl:217-741-4040,
The Real Estate Group, Inc.
Bought with:
Jacque Combs, 475194287
RE/MAX Professionals
Source: RMLS Alliance,MLS#: CA1035892 Originating MLS: Capital Area Association of Realtors
Originating MLS: Capital Area Association of Realtors

Facts & features
Interior
Bedrooms & bathrooms
- Bedrooms: 4
- Bathrooms: 3
- Full bathrooms: 3
Bedroom 1
- Level: Main
- Dimensions: 23ft 11in x 11ft 4in
Bedroom 2
- Level: Main
- Dimensions: 12ft 0in x 9ft 5in
Bedroom 3
- Level: Main
- Dimensions: 9ft 6in x 12ft 3in
Bedroom 4
- Level: Lower
- Dimensions: 18ft 1in x 12ft 5in
Other
- Level: Main
- Dimensions: 17ft 4in x 12ft 7in
Other
- Area: 1371
Additional room
- Description: 2nd Kitchen (Eat in)
- Level: Lower
- Dimensions: 25ft 2in x 13ft 3in
Family room
- Level: Lower
- Dimensions: 16ft 1in x 20ft 6in
Kitchen
- Level: Main
- Dimensions: 17ft 4in x 9ft 0in
Laundry
- Level: Main
- Dimensions: 9ft 6in x 5ft 2in
Living room
- Level: Main
- Dimensions: 24ft 3in x 21ft 5in
Main level
- Area: 1877
Recreation room
- Level: Lower
- Dimensions: 14ft 1in x 20ft 6in
Heating
- Wood, Forced Air
Cooling
- Central Air
Appliances
- Included: Dishwasher, Microwave, Range, Refrigerator
Features
- Ceiling Fan(s)
- Basement: Finished,Full
- Number of fireplaces: 1
- Fireplace features: Living Room
Interior area
- Total structure area: 1,877
- Total interior livable area: 3,248 sqft
Property
Parking
- Total spaces: 2
- Parking features: Attached, Paved
- Attached garage spaces: 2
Features
- Patio & porch: Deck, Porch
Lot
- Dimensions: 100 x 44 x 13 x 54 x 79 x 182 x 99
- Features: Sloped, Wooded
Details
- Parcel number: 2229.0478001
Construction
Type & style
- Home type: SingleFamily
- Architectural style: Ranch
- Property subtype: Single Family Residence, Residential
Materials
- Wood Siding
- Foundation: Block
- Roof: Shingle
Condition
- New construction: No
- Year built: 1974
Utilities & green energy
- Water: Public
Community & neighborhood
Location
- Region: Springfield
- Subdivision: Rolling Acres
Other
Other facts
- Road surface type: Paved
Price history
| Date | Event | Price |
|---|---|---|
| 5/30/2025 | Sold | $253,000+1.2%$78/sqft |
Source: | ||
| 5/2/2025 | Pending sale | $249,900$77/sqft |
Source: | ||
| 4/28/2025 | Listed for sale | $249,900+24.3%$77/sqft |
Source: | ||
| 8/4/2024 | Listing removed | -- |
Source: Zillow Rentals Report a problem | ||
| 7/18/2024 | Listed for rent | $1,100 |
Source: Zillow Rentals Report a problem | ||
Public tax history
| Year | Property taxes | Tax assessment |
|---|---|---|
| 2024 | $4,081 +3.9% | $64,173 +8% |
| 2023 | $3,926 +15.6% | $59,419 +5.7% |
| 2022 | $3,395 +44.1% | $56,230 +20.2% |
Find assessor info on the county website
Neighborhood: 62711
Nearby schools
GreatSchools rating
- 9/10Glenwood Elementary SchoolGrades: K-4Distance: 1.9 mi
- 7/10Glenwood Middle SchoolGrades: 7-8Distance: 2.8 mi
- 7/10Glenwood High SchoolGrades: 9-12Distance: 1.9 mi

Get pre-qualified for a loan
At Zillow Home Loans, we can pre-qualify you in as little as 5 minutes with no impact to your credit score.An equal housing lender. NMLS #10287.
