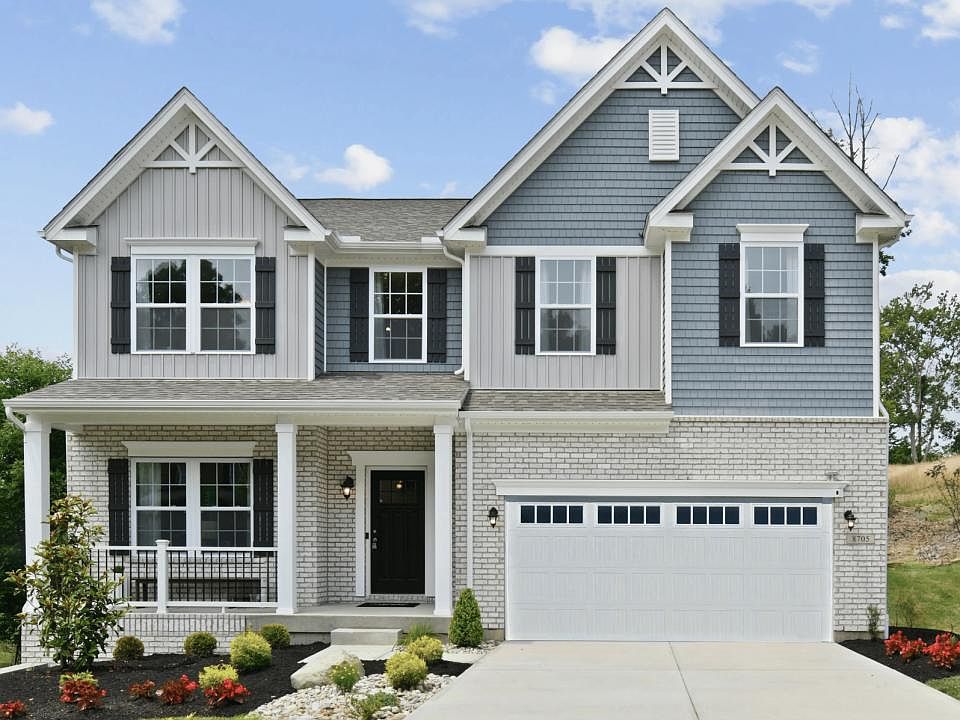Immediate move-in! This beautiful home is on a spacious 3.4 acres just off Route 17, providing quick access to I-95. The Birmingham floor plan is an impressive two-story design featuring 4 bedrooms and 3.5 baths, offering ample space and flexibility to suit your lifestyle. Upon entering the foyer, you'll be drawn in by the open layout and wide entryway leading to the bright family room, complete with a gas fireplace. The well-designed kitchen boasts an island countertop, a double-door pantry, a large breakfast area, and a sunroom that adds extra living space. As you make your way upstairs, you'll discover the expansive owner's bedroom, which serves as a true retreat. Accessed through French doors, it includes an oversized walk-in closet and a luxurious owner's bath featuring a soaking tub, a separate shower, a dual-sink vanity, and a private toilet area. The large laundry room on the second floor can be customized with a folding area, a window for natural light, and a door leading directly into the master closet for added convenience. The living spaces in the Birmingham are thoughtfully designed with your needs in mind. Explore this home today! Photos of similar model.
New construction
$799,880
8 Timberidge Dr, Fredericksburg, VA 22406
4beds
3,717sqft
Single Family Residence
Built in 2025
3.42 Acres lot
$799,700 Zestimate®
$215/sqft
$-- HOA
What's special
Gas fireplaceOpen layoutBright family roomImpressive two-story designIsland countertopLarge breakfast areaLarge laundry room
- 165 days
- on Zillow |
- 234 |
- 14 |
Zillow last checked: 7 hours ago
Listing updated: May 20, 2025 at 10:46am
Listed by:
Dick Bryan 703-967-2073,
New Home Star Virginia, LLC,
Co-Listing Agent: Dorelba Maria Estrada 571-233-6416,
New Home Star Virginia, LLC
Source: Bright MLS,MLS#: VAST2034782
Travel times
Schedule tour
Select your preferred tour type — either in-person or real-time video tour — then discuss available options with the builder representative you're connected with.
Select a date
Facts & features
Interior
Bedrooms & bathrooms
- Bedrooms: 4
- Bathrooms: 4
- Full bathrooms: 3
- 1/2 bathrooms: 1
- Main level bathrooms: 1
Basement
- Area: 870
Heating
- Central, Programmable Thermostat, Other, Propane
Cooling
- Central Air, Programmable Thermostat, Electric, Other
Appliances
- Included: Dishwasher, Disposal, Energy Efficient Appliances, Exhaust Fan, Stainless Steel Appliance(s), Water Heater
- Laundry: Upper Level
Features
- Breakfast Area, Combination Kitchen/Dining, Combination Kitchen/Living, Family Room Off Kitchen, Open Floorplan, Kitchen Island, Pantry, Recessed Lighting, Soaking Tub, Upgraded Countertops, Walk-In Closet(s), Other, 9'+ Ceilings, Dry Wall
- Flooring: Carpet, Luxury Vinyl, Other, Wood
- Basement: Interior Entry,Exterior Entry,Partially Finished,Rear Entrance,Sump Pump,Walk-Out Access,Partial,Other
- Has fireplace: No
Interior area
- Total structure area: 3,717
- Total interior livable area: 3,717 sqft
- Finished area above ground: 2,847
- Finished area below ground: 870
Property
Parking
- Total spaces: 4
- Parking features: Garage Faces Front, Garage Door Opener, Asphalt, Attached, Driveway
- Attached garage spaces: 2
- Uncovered spaces: 2
Accessibility
- Accessibility features: 2+ Access Exits, Doors - Lever Handle(s)
Features
- Levels: Two
- Stories: 2
- Pool features: None
Lot
- Size: 3.42 Acres
Details
- Additional structures: Above Grade, Below Grade
- Parcel number: 25D 24
- Zoning: A1
- Special conditions: Standard
Construction
Type & style
- Home type: SingleFamily
- Architectural style: Craftsman
- Property subtype: Single Family Residence
Materials
- Batts Insulation, Blown-In Insulation, CPVC/PVC, Frame, Spray Foam Insulation, Vinyl Siding, Other
- Foundation: Concrete Perimeter, Slab, Passive Radon Mitigation, Other
- Roof: Architectural Shingle
Condition
- Excellent
- New construction: Yes
- Year built: 2025
Details
- Builder model: Birmingham
- Builder name: Maronda Homes
Utilities & green energy
- Sewer: Private Sewer
- Water: Private, Well
Community & HOA
Community
- Subdivision: Stafford
HOA
- Has HOA: No
Location
- Region: Fredericksburg
Financial & listing details
- Price per square foot: $215/sqft
- Tax assessed value: $165,100
- Annual tax amount: $1,475
- Date on market: 12/11/2024
- Listing agreement: Exclusive Agency
- Listing terms: Cash,Conventional,FHA,VA Loan
- Ownership: Fee Simple
About the community
Maronda Homes is building new construction, single-family homes in Stafford County, Virginia! Stafford County boasts raw beauty, recreation, and neighborhoods with a remarkable sense of place. Stafford's ideal location between Washington, D.C., and Richmond, VA attracts and retains world-class businesses and the region's most highly educated and skilled workforce. Maronda Homes will offer homebuyers an opportunity to choose from multiple floor plans offering 4 plus bedrooms, 3 plus baths, and 2-3 car garages on homesites ranging from one-quarter acre to ten acres. Our sales representatives are here to help! Leverage their knowledge to learn more about building the home of your dreams in Stafford, VA.
Source: Maronda Homes

