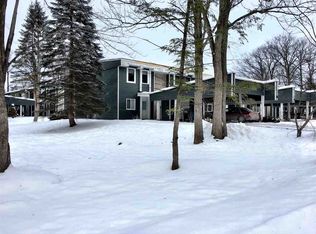Adorable and move in ready condo in wonderful South Burlington neighborhood! This fresh and cozy townhome features a spacious and open layout with many updates including wood flooring throughout, a recent paint job, newly installed dishwasher and a new roof and siding outside. The great flow on the main level makes for easy entertaining and the attached carport is just another added bonus of the home! Outside, enjoy the back deck overlooking the common area and spend your summers relaxing by the pool. And if all of that isn't enough, this location will certainly tip the scales! Close to schools, interstate access, grocery stores and the mall, you are literally minutes from everything you could need. And taking advantage of the bike path couldn't be easier since it's right outside your door! With the perfect mix of updates and location, this home won't last long, so don't miss out on the chance to call it yours!
This property is off market, which means it's not currently listed for sale or rent on Zillow. This may be different from what's available on other websites or public sources.

