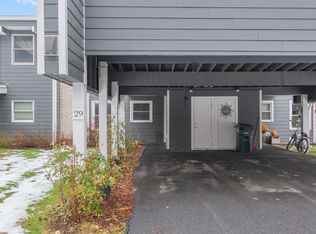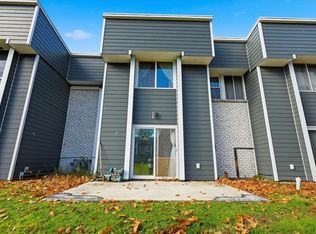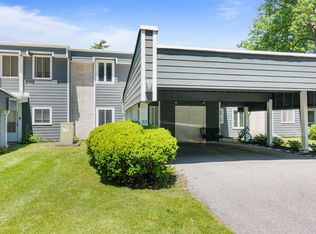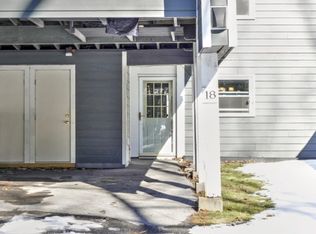Beautifully renovated Forest Park townhome with 3 bedrooms, 2 bathrooms and the most convenient South Burlington location. You'll be hard pressed to find a comparable unit at this price point with attached carport, secure exterior storage, ample parking and the amenities/improvements this unit boasts. The current owner has transformed the first floor of the unit with all new flooring, paint, modern smart lights, sliding barn door and brand new 1/2 bath. The kitchen was remodeled with new cabinets, high end stainless steel appliances (including the LG InstaView refrigerator), quartz countertop and undermount sink. A newer sliding door leads to your private back deck overlooking common green space with mature trees and the community pool. The second level has 3 bedrooms, 3/4 bath and high ceilings with plenty of natural light. As of 2017 the association renovated all buildings with new Hardie board cement siding, new membrane roof and painted and sealed community pool. Dogs and cats are allowed.
This property is off market, which means it's not currently listed for sale or rent on Zillow. This may be different from what's available on other websites or public sources.




