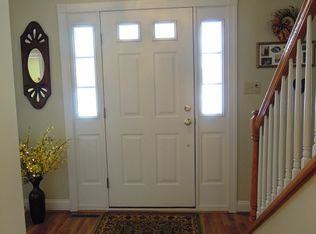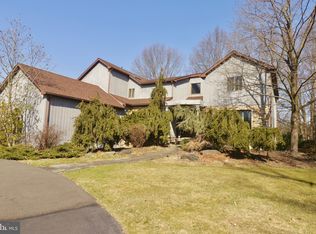Architecturally unique.FIRST FLOOR MASTER BEDROOM......3 or 4 Bedrooms. 2nd floor has 3 finished rooms (1 bedroom or office is a WALK THROUGH) accessible through another bedroom or outside walk up attic. Custom built in 1987; Architect-Charles Dietterich, Brick Gabled Tudor design in front, Contemporary design in rear. Wonderful cul de sac location with 14 custom homes. This home is masonry (brick and "real" stucco); Moravian and Italian tile accents interior and exterior; First Floor Master Bedroom with oriel and large walk-in closet. County Square footage includes enclosed sun porch. Newer roof; Front portico entrance; New heating/AC unit; "real stucco" in rear; concrete basement is 4 ft high-used only for heater and plumbing BUT-Huge 23' x 15' floored-walk up attic for storage or work shop and/or expansion instead of basement. wrap around deck in rear; Easy walking neighborhood and very private; Secluded, wooded country views from most of home. Surrounded by open space in rear and walking trail nearby: Public sewer with the 1.75 acre lot; In-ground concrete pool-well maintained professionally and fenced; Beautiful trees-shrubs-walkways; Galley cherry kitchen with breakfast area; 2nd floor has a "walk thru office/playroom or 4th bedroom with access to attic or can be used as hobby space; Cathedral ceiling in family room; 2 fireplaces; First floor family room easily expanded into sun-florida room; Andersen-Pella-Peachtree doors, fan windows; Central Air on first floor; 20 x 25 Attached garage; Well water at present time, but public water in street for future hook-up if desired: Near town, Pizza Hut, Parks; Rt 309, PA turnpike, Rt 313, Rt 663, I-78; Easy commute north and south; Hardwood floors, and tile on most of first floor;. Spring stream on side of land. New Generator with 6 circuit manual transfer switch installed 2014 for back-up electric; Both brick exterior chimneys re-pointed in 2014; Newer dimensional roof, sun room roof, extra dormer in 2013; New Amana heat pump with central air recently installed in 2015.
This property is off market, which means it's not currently listed for sale or rent on Zillow. This may be different from what's available on other websites or public sources.

