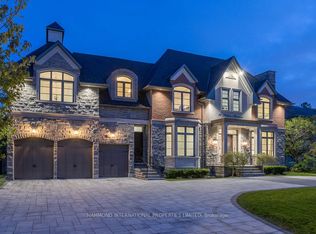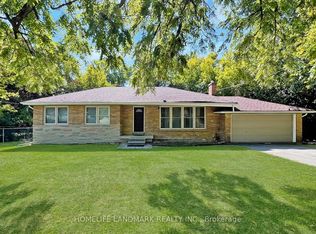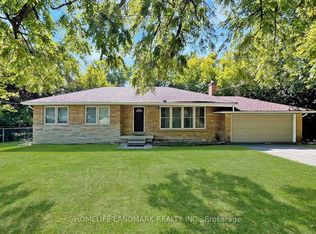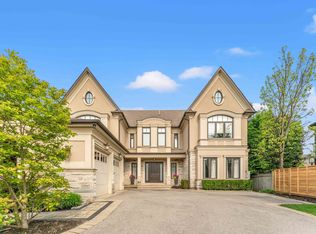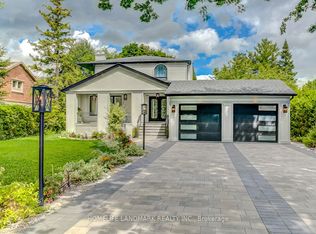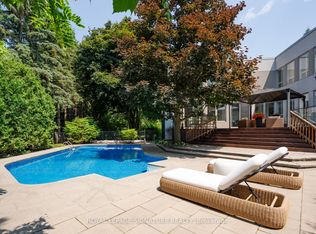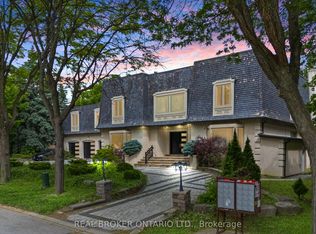Welcome To This Exquisite Greenpark Built Home In The Prestigious Uplands Community Located Minutes From Thornhill Golf Club, Offering Over 6,044 sq.ft Above Grade + A Finished 2,981 Sq.ft Basement. Situated On A Fully Treed 100 x 165 Ft Lot, This Residence Offers Exceptional Privacy, Lush Landscaping, And Outstanding Curb Appeal. Featuring 4+1 Bedrooms And 6 Bathrooms, The Home Showcases A Formal Living And Dining Room, A Spacious Main Floor Mudroom/Laundry, And A Mid-Level Family Room Complete With A Wet Bar And 2-Piece Ensuite Perfect For Entertaining. The Gourmet Kitchen Offers A Butlers Servery And Opens To The Family Room With A Two-Way Fireplace. The Expansive Primary Suite Features A 6-Piece Ensuite, Large Walk-In Closet, And A Second Washer & Dryer For Added Convenience. Each Additional Bedroom Offers Its Own Ensuite Or A Shared Jack & Jill Bathroom. The Finished Lower Level Includes A Wet Bar, Recreation Area, Gym, And Guest Bedroom. The Backyard Oasis Completes This Exceptional Home With A World-Class Deck And Pool. Minutes From Top Schools, Parks, And Major Highways 407, 400 & 404!
For sale
C$5,488,000
8 Thornhill Ave, Vaughan, ON L4J 1J4
5beds
6baths
Single Family Residence
Built in ----
0.38 Acres Lot
$-- Zestimate®
C$--/sqft
C$-- HOA
What's special
- 58 days |
- 31 |
- 1 |
Zillow last checked: 8 hours ago
Listing updated: October 14, 2025 at 08:17am
Listed by:
SALERNO REALTY INC.
Source: TRREB,MLS®#: N12460318 Originating MLS®#: Toronto Regional Real Estate Board
Originating MLS®#: Toronto Regional Real Estate Board
Facts & features
Interior
Bedrooms & bathrooms
- Bedrooms: 5
- Bathrooms: 6
Primary bedroom
- Level: Upper
- Dimensions: 5.6 x 5.59
Bedroom
- Level: Lower
- Dimensions: 3.01 x 4.16
Bedroom 2
- Level: Upper
- Dimensions: 4.1 x 3.72
Bedroom 3
- Level: Upper
- Dimensions: 4.93 x 3.86
Bedroom 4
- Level: Upper
- Dimensions: 5.11 x 4.42
Breakfast
- Level: Main
- Dimensions: 5.46 x 4.56
Dining room
- Level: Main
- Dimensions: 3.67 x 5.59
Exercise room
- Level: Lower
- Dimensions: 5.46 x 3.46
Family room
- Level: Main
- Dimensions: 5.45 x 5.72
Kitchen
- Level: Main
- Dimensions: 4.24 x 4.26
Living room
- Level: Main
- Dimensions: 4.32 x 3.87
Office
- Level: Main
- Dimensions: 3.46 x 3.72
Recreation
- Level: Lower
- Dimensions: 5.44 x 6.72
Other
- Level: In Between
- Dimensions: 6.89 x 5.29
Heating
- Forced Air, Gas
Cooling
- Central Air
Appliances
- Included: Bar Fridge
Features
- Basement: Finished
- Has fireplace: Yes
Interior area
- Living area range: 5000 + null
Video & virtual tour
Property
Parking
- Total spaces: 11
- Parking features: Private Triple
- Has garage: Yes
Features
- Stories: 2
- Has private pool: Yes
- Pool features: Above Ground
Lot
- Size: 0.38 Acres
Details
- Parcel number: 032580198
Construction
Type & style
- Home type: SingleFamily
- Property subtype: Single Family Residence
Materials
- Stone, Stucco (Plaster)
- Foundation: Poured Concrete
- Roof: Asphalt Shingle
Utilities & green energy
- Sewer: Sewer
Community & HOA
Location
- Region: Vaughan
Financial & listing details
- Annual tax amount: C$24,794
- Date on market: 10/14/2025
SALERNO REALTY INC.
By pressing Contact Agent, you agree that the real estate professional identified above may call/text you about your search, which may involve use of automated means and pre-recorded/artificial voices. You don't need to consent as a condition of buying any property, goods, or services. Message/data rates may apply. You also agree to our Terms of Use. Zillow does not endorse any real estate professionals. We may share information about your recent and future site activity with your agent to help them understand what you're looking for in a home.
Price history
Price history
Price history is unavailable.
Public tax history
Public tax history
Tax history is unavailable.Climate risks
Neighborhood: Thornhill
Nearby schools
GreatSchools rating
No schools nearby
We couldn't find any schools near this home.
- Loading
