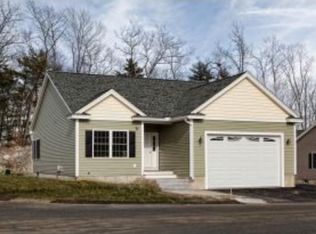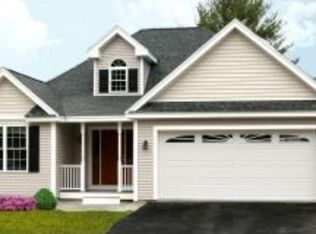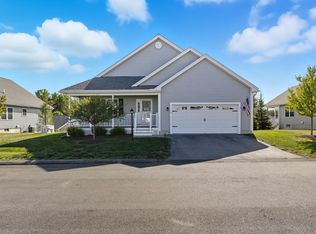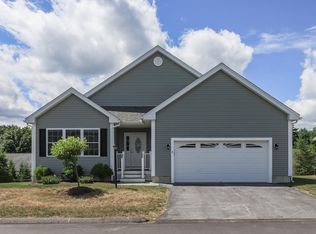Meticulously built RANCH in highly sought after 55+ community at Berry Hill Estates. This like NEW, open-concept two bedroom, two bath Ranch is NOW available. Quietly situated on a secluded cul-de-sac, allowing for a private country setting with convenience. Step onto a welcoming covered porch and into the bright and spacious foyer. Off the foyer you have a convenient entryway from the attached two stall garage, a den which can also serve as a second bedroom, as well as full tiled bath complete with granite countertops. The foyer then opens up to a spacious eat-in kitchen and living area. The kitchen includes custom cabinets, stainless steel appliances, soft close drawers, and granite countertops. Just off the bright and airy dining area you have an oversized 12x10 Trex vinyl deck. The dining space also opens up to a cozy living room complete with gleaming hardwood floors and nine foot ceilings. Just beyond the living area is the laundry room. Here you have your washer and dryer as well as plenty of overhead storage. At the end of the hallways you will encounter the beautiful, generously sized master bedroom suite. The suite includes a tiled, three-quarter bath with double sinks, a privacy wall, a step-in shower, custom cabinetry, granite countertops, and don't forget the large walk-in closet! The lower level was built with high ceilings allowing for great potential to finish. Just minutes from highways, shopping, restaurants, and trails. Pets are welcome and room to garden!
This property is off market, which means it's not currently listed for sale or rent on Zillow. This may be different from what's available on other websites or public sources.



