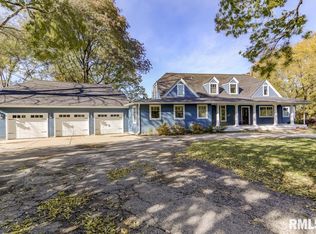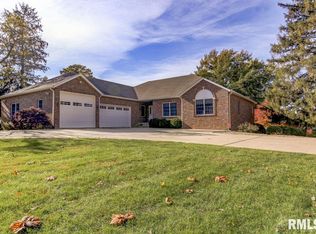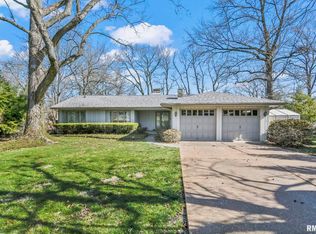Sold for $1,180,000 on 11/27/24
$1,180,000
8 The Elms, Springfield, IL 62712
6beds
7,721sqft
Single Family Residence, Residential
Built in ----
1.02 Acres Lot
$1,238,000 Zestimate®
$153/sqft
$5,011 Estimated rent
Home value
$1,238,000
$1.13M - $1.36M
$5,011/mo
Zestimate® history
Loading...
Owner options
Explore your selling options
What's special
Epic. That is the only way to explain this massive 6 bed, 5.5 bath executive Lake Springfield home, boasting a staggering 7,700+ sq ft. This home has been meticulously maintained, & is in fantastic shape for its new owner. Situated on a 1 acre piece of lakefront ground, you are sure to appreciate the quiet, low traffic dead end street. This pristine lot is adorned w/well maintained landscaping & mature trees offering the perfect amount of shade on those sunny summer lake days. Inside, you are going to be wowed by the extensive custom woodworking & perfectly situated rooms allowing for fully functional living spaces. Sprawling open areas w/hardwood flooring that spans the main level. From the kitchen, family room & dining room, beautiful, uninterrupted views of lake Springfield await you. The bright & airy kitchen has more than sufficient cabinet storage, black granite countertops, stainless appliances, eat-in dining nook & a massive walk-in pantry. 4 bedrooms, jack & jill bathroom, guest bath, office, formal sitting room, & laundry all on the main level. The basement offers an awesome primary suite w/attached office (wall can be easily removed if desired), private fireplace, en suite bath, walk-in closet, & is attached to one of TWO home gym spaces, that could be quickly converted to customize the spaces for a large walk-in closet, theater room, etc. Additional office and guest full bath flank the Rec Rm that provides comfort next to yet another fireplace, & A Full Wet Bar!
Zillow last checked: 8 hours ago
Listing updated: November 27, 2024 at 12:22pm
Listed by:
Joshua F Kruse Offc:217-787-7000,
The Real Estate Group, Inc.
Bought with:
Ben Call, 475139475
The Real Estate Group, Inc.
Source: RMLS Alliance,MLS#: CA1033309 Originating MLS: Capital Area Association of Realtors
Originating MLS: Capital Area Association of Realtors

Facts & features
Interior
Bedrooms & bathrooms
- Bedrooms: 6
- Bathrooms: 6
- Full bathrooms: 5
- 1/2 bathrooms: 1
Bedroom 1
- Level: Basement
- Dimensions: 21ft 3in x 18ft 0in
Bedroom 2
- Level: Main
- Dimensions: 19ft 5in x 18ft 0in
Bedroom 3
- Level: Main
- Dimensions: 15ft 8in x 14ft 9in
Bedroom 4
- Level: Main
- Dimensions: 16ft 2in x 15ft 3in
Bedroom 5
- Level: Main
- Dimensions: 15ft 8in x 11ft 1in
Other
- Level: Main
- Dimensions: 17ft 1in x 14ft 9in
Other
- Level: Main
- Dimensions: 15ft 1in x 14ft 1in
Other
- Level: Basement
- Dimensions: 13ft 0in x 10ft 9in
Other
- Area: 3501
Additional room
- Description: Office #2
- Level: Main
- Dimensions: 14ft 9in x 10ft 1in
Additional room 2
- Description: Exercise Room #2
- Level: Basement
- Dimensions: 20ft 7in x 15ft 3in
Family room
- Level: Main
- Dimensions: 30ft 5in x 17ft 5in
Great room
- Level: Basement
- Dimensions: 29ft 9in x 19ft 1in
Kitchen
- Level: Main
- Dimensions: 18ft 2in x 16ft 4in
Laundry
- Level: Main
- Dimensions: 17ft 5in x 7ft 7in
Living room
- Level: Main
- Dimensions: 25ft 1in x 15ft 2in
Main level
- Area: 4220
Recreation room
- Level: Basement
- Dimensions: 31ft 2in x 22ft 1in
Heating
- Forced Air, Zoned
Cooling
- Zoned, Central Air
Appliances
- Included: Dishwasher, Disposal, Microwave, Range, Refrigerator, Gas Water Heater
Features
- Bar, Wet Bar, Solid Surface Counter, Ceiling Fan(s)
- Windows: Blinds
- Basement: Crawl Space,Daylight,Egress Window(s),Finished,Partial
- Number of fireplaces: 3
- Fireplace features: Family Room, Great Room, Master Bedroom
Interior area
- Total structure area: 4,220
- Total interior livable area: 7,721 sqft
Property
Parking
- Total spaces: 2
- Parking features: Attached, Paved
- Attached garage spaces: 2
Accessibility
- Accessibility features: Level
Features
- Patio & porch: Patio
- Exterior features: Dock, Boat Lift
- Has view: Yes
- View description: Lake
- Has water view: Yes
- Water view: Lake
- Waterfront features: Pond/Lake, Seawall
- Frontage length: Water Frontage: 311
Lot
- Size: 1.02 Acres
- Dimensions: 1.02 acres
- Features: Cul-De-Sac, Sloped, Dead End Street
Details
- Parcel number: 2902.0176008
Construction
Type & style
- Home type: SingleFamily
- Architectural style: Ranch
- Property subtype: Single Family Residence, Residential
Materials
- Frame, Brick
- Foundation: Concrete Perimeter
- Roof: Shingle
Condition
- New construction: No
Utilities & green energy
- Sewer: Septic Tank
- Water: Public
- Utilities for property: Cable Available
Community & neighborhood
Security
- Security features: Security System
Location
- Region: Springfield
- Subdivision: None
Other
Other facts
- Road surface type: Paved
Price history
| Date | Event | Price |
|---|---|---|
| 11/27/2024 | Sold | $1,180,000+9.8%$153/sqft |
Source: | ||
| 11/26/2024 | Pending sale | $1,075,000$139/sqft |
Source: | ||
| 11/26/2024 | Listed for sale | $1,075,000$139/sqft |
Source: | ||
Public tax history
| Year | Property taxes | Tax assessment |
|---|---|---|
| 2024 | $24,266 +5.4% | $364,494 +10.3% |
| 2023 | $23,026 +5.3% | $330,308 +7.2% |
| 2022 | $21,867 +4.5% | $308,123 +5.3% |
Find assessor info on the county website
Neighborhood: 62712
Nearby schools
GreatSchools rating
- 8/10Ball Elementary SchoolGrades: PK-4Distance: 1.6 mi
- 7/10Glenwood Middle SchoolGrades: 7-8Distance: 2.4 mi
- 7/10Glenwood High SchoolGrades: 9-12Distance: 3.5 mi

Get pre-qualified for a loan
At Zillow Home Loans, we can pre-qualify you in as little as 5 minutes with no impact to your credit score.An equal housing lender. NMLS #10287.


