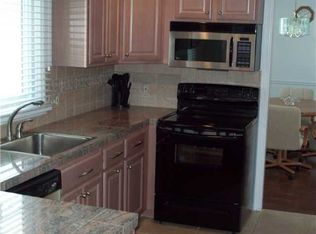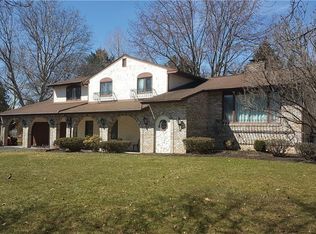Closed
$425,000
8 Terrain Dr, Rochester, NY 14618
6beds
2,702sqft
Single Family Residence
Built in 1973
0.57 Acres Lot
$496,900 Zestimate®
$157/sqft
$3,130 Estimated rent
Maximize your home sale
Get more eyes on your listing so you can sell faster and for more.
Home value
$496,900
$457,000 - $542,000
$3,130/mo
Zestimate® history
Loading...
Owner options
Explore your selling options
What's special
WELCOME TO THIS BRIGHT AND BEAUTIFUL COLONIAL PROPERTY THAT SITS ON .57 ACRES OF PRIVATE BACKYARD, A RARE FIND IN BRIGHTON. 5 spacious Bedrooms, 2.5 Baths,1st floor large Office/Bedroom/Inlaw suite with separate entrance. Stand by generator (2012) to provide backup power in case of outage. Updated kitchen with Quartz countertops, Stainless Steel appliances, pull out shelvings, and tile flooring & backsplash. Completely remodeled bathrooms with Granite & Tile. Tear off Roof (2015). Hot Water Heater (2015). Furnace & AC (2007). All new Windows, solid wood 6 panels interior and closet doors, gorgeous hardwood floors. Security system. Mud room & powder room off garage. Lush parklike backyard with big Deck, automated Retractable Awning, and Park-style BBQ grill are for you to enjoy the nature and entertain. 3rd Garage Storage Bay in the rear of the garage. Walking distance to the Erie Canal Trail, French Rd School, JCC. Close to Wegmans, UR, expressways. Just Unpack & Enjoy! No Delayed Negotiation. Please make offer good for 24 hours.
Zillow last checked: 8 hours ago
Listing updated: September 27, 2024 at 06:25am
Listed by:
Grace Wang 585-766-7825,
Howard Hanna
Bought with:
Patrick J. Hastings, 30HA0322512
Howard Hanna
Source: NYSAMLSs,MLS#: R1553104 Originating MLS: Rochester
Originating MLS: Rochester
Facts & features
Interior
Bedrooms & bathrooms
- Bedrooms: 6
- Bathrooms: 3
- Full bathrooms: 2
- 1/2 bathrooms: 1
- Main level bathrooms: 1
- Main level bedrooms: 1
Heating
- Gas, Baseboard, Forced Air
Cooling
- Central Air
Appliances
- Included: Dryer, Dishwasher, Disposal, Gas Oven, Gas Range, Gas Water Heater, Microwave, Refrigerator, Washer
- Laundry: In Basement
Features
- Ceiling Fan(s), Separate/Formal Dining Room, Entrance Foyer, Eat-in Kitchen, Home Office, Quartz Counters, Sliding Glass Door(s), Bedroom on Main Level, Programmable Thermostat
- Flooring: Carpet, Hardwood, Tile, Varies
- Doors: Sliding Doors
- Windows: Thermal Windows
- Basement: Full
- Number of fireplaces: 1
Interior area
- Total structure area: 2,702
- Total interior livable area: 2,702 sqft
Property
Parking
- Total spaces: 2
- Parking features: Attached, Electricity, Garage, Circular Driveway, Driveway, Garage Door Opener
- Attached garage spaces: 2
Features
- Levels: Two
- Stories: 2
- Patio & porch: Deck
- Exterior features: Awning(s), Blacktop Driveway, Barbecue, Deck, Play Structure
Lot
- Size: 0.57 Acres
- Dimensions: 91 x 218
- Features: Residential Lot
Details
- Parcel number: 2620001501400001015000
- Special conditions: Standard
- Other equipment: Generator
Construction
Type & style
- Home type: SingleFamily
- Architectural style: Colonial
- Property subtype: Single Family Residence
Materials
- Vinyl Siding, Copper Plumbing
- Foundation: Block
- Roof: Asphalt
Condition
- Resale
- Year built: 1973
Utilities & green energy
- Electric: Circuit Breakers
- Sewer: Connected
- Water: Connected, Public
- Utilities for property: Sewer Connected, Water Connected
Community & neighborhood
Security
- Security features: Security System Owned
Location
- Region: Rochester
- Subdivision: Munger
Other
Other facts
- Listing terms: Cash,Conventional,FHA,VA Loan
Price history
| Date | Event | Price |
|---|---|---|
| 9/25/2024 | Sold | $425,000$157/sqft |
Source: | ||
| 8/4/2024 | Pending sale | $425,000$157/sqft |
Source: | ||
| 7/18/2024 | Listed for sale | $425,000+9%$157/sqft |
Source: | ||
| 7/18/2024 | Listing removed | -- |
Source: | ||
| 7/10/2024 | Listed for sale | $389,900+11.4%$144/sqft |
Source: | ||
Public tax history
| Year | Property taxes | Tax assessment |
|---|---|---|
| 2024 | -- | $261,900 |
| 2023 | -- | $261,900 |
| 2022 | -- | $261,900 |
Find assessor info on the county website
Neighborhood: 14618
Nearby schools
GreatSchools rating
- 6/10French Road Elementary SchoolGrades: 3-5Distance: 0.3 mi
- 7/10Twelve Corners Middle SchoolGrades: 6-8Distance: 1.7 mi
- 8/10Brighton High SchoolGrades: 9-12Distance: 1.5 mi
Schools provided by the listing agent
- Elementary: French Road Elementary
- Middle: Twelve Corners Middle
- High: Brighton High
- District: Brighton
Source: NYSAMLSs. This data may not be complete. We recommend contacting the local school district to confirm school assignments for this home.

