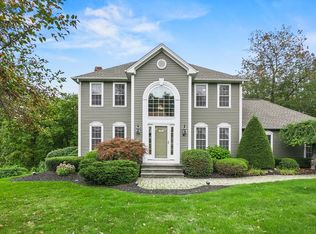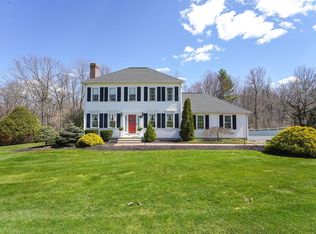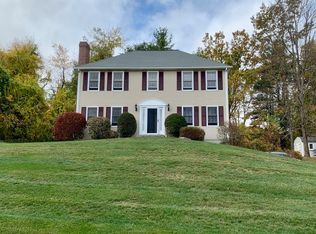Sold for $590,000
$590,000
8 Ten Rod Rd, Rutland, MA 01543
4beds
2,608sqft
Single Family Residence
Built in 1996
0.69 Acres Lot
$606,700 Zestimate®
$226/sqft
$2,807 Estimated rent
Home value
$606,700
$576,000 - $637,000
$2,807/mo
Zestimate® history
Loading...
Owner options
Explore your selling options
What's special
Buyers change of heart makes this home available for you which has been beautifully maintained . Featuring (4) finished levels of living space . Main level offers cabinet packed kitchen with granite counters, center island ,fully appliance and separate dine in area, open to formal dining room and LR both with hardwood floors, plus propane FP . Open staircase to 2nd floor offers spacious bedrooms with great closet space. Primary bedroom with walk in closet plus access to finished 3rd floor…So many options for this space: office, nursery, or 4th bedroom. Lower level is fully finished with family or game room and a full walk out to the perfectly maintained yard framed by mature trees. Outside includes young composite deck, double size shed , cobblestone walkway , front farmers porch accented with beautiful landscaping . All located in an established neighborhood in the heart of Rutland . Close to town center ,town pool & schools.
Zillow last checked: 8 hours ago
Listing updated: September 29, 2023 at 10:05am
Listed by:
Tracey Fiorelli 508-509-8162,
Janice Mitchell R.E., Inc 508-829-6315
Bought with:
James McLean
Keller Williams Boston MetroWest
Source: MLS PIN,MLS#: 73143261
Facts & features
Interior
Bedrooms & bathrooms
- Bedrooms: 4
- Bathrooms: 2
- Full bathrooms: 1
- 1/2 bathrooms: 1
Primary bedroom
- Features: Walk-In Closet(s), Flooring - Wall to Wall Carpet
- Level: Second
Bedroom 2
- Features: Closet, Flooring - Wall to Wall Carpet
- Level: Second
Bedroom 3
- Features: Closet, Flooring - Wall to Wall Carpet
- Level: Second
Bedroom 4
- Features: Closet, Flooring - Wall to Wall Carpet
- Level: Third
Primary bathroom
- Features: No
Bathroom 1
- Features: Bathroom - Half
- Level: First
Bathroom 2
- Features: Bathroom - Full, Closet - Linen, Flooring - Stone/Ceramic Tile
- Level: Second
Dining room
- Features: Flooring - Hardwood
- Level: First
Family room
- Features: Flooring - Wall to Wall Carpet
- Level: Basement
Kitchen
- Features: Dining Area, Countertops - Stone/Granite/Solid, Kitchen Island
- Level: First
Living room
- Features: Flooring - Hardwood
- Level: First
Heating
- Baseboard, Oil
Cooling
- Window Unit(s)
Appliances
- Included: Range, Dishwasher, Microwave, Refrigerator, Washer, Dryer
- Laundry: First Floor
Features
- Play Room, Central Vacuum
- Flooring: Wood, Tile, Vinyl, Carpet, Flooring - Wall to Wall Carpet
- Basement: Full,Finished,Walk-Out Access
- Number of fireplaces: 1
- Fireplace features: Living Room
Interior area
- Total structure area: 2,608
- Total interior livable area: 2,608 sqft
Property
Parking
- Total spaces: 6
- Parking features: Attached, Garage Door Opener
- Attached garage spaces: 2
- Uncovered spaces: 4
Accessibility
- Accessibility features: No
Features
- Patio & porch: Porch, Deck - Composite
- Exterior features: Porch, Deck - Composite, Rain Gutters, Storage
Lot
- Size: 0.69 Acres
- Features: Wooded, Easements
Details
- Parcel number: M:42D B:A L:19
- Zoning: Res
Construction
Type & style
- Home type: SingleFamily
- Architectural style: Colonial
- Property subtype: Single Family Residence
Materials
- Frame
- Foundation: Concrete Perimeter
- Roof: Shingle
Condition
- Year built: 1996
Utilities & green energy
- Electric: Circuit Breakers
- Sewer: Public Sewer
- Water: Public
Community & neighborhood
Community
- Community features: Pool, Park, Sidewalks
Location
- Region: Rutland
Other
Other facts
- Road surface type: Paved
Price history
| Date | Event | Price |
|---|---|---|
| 9/29/2023 | Sold | $590,000+1.7%$226/sqft |
Source: MLS PIN #73143261 Report a problem | ||
| 8/2/2023 | Listed for sale | $579,900+67.1%$222/sqft |
Source: MLS PIN #73143261 Report a problem | ||
| 9/14/2007 | Sold | $347,000+104.2%$133/sqft |
Source: Public Record Report a problem | ||
| 3/19/1997 | Sold | $169,900$65/sqft |
Source: Public Record Report a problem | ||
Public tax history
| Year | Property taxes | Tax assessment |
|---|---|---|
| 2025 | $7,805 +28.4% | $548,100 +33.7% |
| 2024 | $6,077 +9.5% | $409,800 +1.3% |
| 2023 | $5,548 +7.3% | $404,400 +23.5% |
Find assessor info on the county website
Neighborhood: 01543
Nearby schools
GreatSchools rating
- NANaquag Elementary SchoolGrades: K-2Distance: 0.6 mi
- 6/10Central Tree Middle SchoolGrades: 6-8Distance: 0.5 mi
- 7/10Wachusett Regional High SchoolGrades: 9-12Distance: 4.4 mi
Get a cash offer in 3 minutes
Find out how much your home could sell for in as little as 3 minutes with a no-obligation cash offer.
Estimated market value$606,700
Get a cash offer in 3 minutes
Find out how much your home could sell for in as little as 3 minutes with a no-obligation cash offer.
Estimated market value
$606,700


