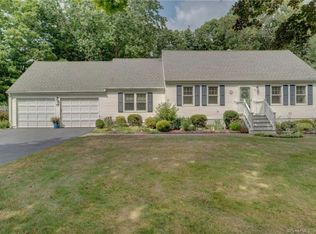Fantastic expanded Cape with room for everyone! The park-like back yard is the perfect spot for entertaining with over 1 acre of level land with an above ground pool with attached deck and a lovely patio in the summer and a fire pit to sit around and enjoy in the Fall! This home has a main level master bedroom suite with a large walk-in closet with attached office space and 2 very spacious bedrooms upstairs - both with new carpeting. The finished basement has a 4th bedroom with additional space for a second family room. (lower level sq ft not included in listed sq ft) Newly remodeled eat-in kitchen with granite counters, island, stainless steel oven and dishwasher. On top of all of that there is also a beautiful heated 4 season room. 3 car attached garage with additional space that's partially finished above the 3rd garage. (in-law potential) 4th garage space in back yard currently being used as shed. New well in 2016 and city sewer. Nothing to do but move in and call this place home!
This property is off market, which means it's not currently listed for sale or rent on Zillow. This may be different from what's available on other websites or public sources.

