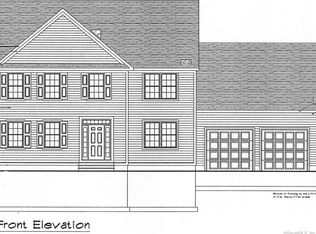Sold for $580,000 on 07/17/25
$580,000
8 Teaberry Court, Haddam, CT 06441
4beds
2,483sqft
Single Family Residence
Built in 2007
1.19 Acres Lot
$595,900 Zestimate®
$234/sqft
$3,681 Estimated rent
Home value
$595,900
$542,000 - $650,000
$3,681/mo
Zestimate® history
Loading...
Owner options
Explore your selling options
What's special
Welcome to this gorgeous Litchfield colonial home. Built in 2007, this well maintained property offers 9 spacious rooms, including 4 bedrooms and 2.5 baths with 2nd floor laundry. Sitting on over one acre in a quiet community on a cul-de-sac. Master bedroom suite features a walk-in closet and bath with soaking tub. Spacious open floor plan between kitchen and family room with easy access to huge bonus room above the garage. 9' ceilings on the first floor, family room fireplace, bump out kitchen, oak floors, tile baths, large level lot, walk out basement, rear deck. Modern day construction provides multi-zone forced air heat and central air conditioning, along with double pane insulated glass windows, and vinyl siding for an efficient lifestyle. Two car garage offers ample room for vehicles. Don't miss the opportunity to make this exceptional property your own.
Zillow last checked: 8 hours ago
Listing updated: July 18, 2025 at 12:06pm
Listed by:
Dale J. Bunn 860-942-6623,
Riverview Realty, LLC 860-886-1224
Bought with:
Ryan DeLand, RES.0818640
Lock and Key Realty, Inc
Source: Smart MLS,MLS#: 24081492
Facts & features
Interior
Bedrooms & bathrooms
- Bedrooms: 4
- Bathrooms: 3
- Full bathrooms: 2
- 1/2 bathrooms: 1
Primary bedroom
- Level: Upper
- Area: 169 Square Feet
- Dimensions: 13 x 13
Bedroom
- Level: Upper
Bedroom
- Level: Upper
Bedroom
- Level: Upper
Dining room
- Level: Main
- Area: 143 Square Feet
- Dimensions: 11 x 13
Family room
- Level: Main
- Area: 286 Square Feet
- Dimensions: 13 x 22
Kitchen
- Level: Main
- Area: 405 Square Feet
- Dimensions: 15 x 27
Living room
- Features: Fireplace
- Level: Main
- Area: 169 Square Feet
- Dimensions: 13 x 13
Other
- Level: Upper
- Area: 484 Square Feet
- Dimensions: 22 x 22
Heating
- Forced Air, Oil
Cooling
- Central Air
Appliances
- Included: Oven/Range, Microwave, Refrigerator, Dishwasher, Water Heater
- Laundry: Upper Level
Features
- Basement: Full
- Attic: Walk-up
- Number of fireplaces: 1
Interior area
- Total structure area: 2,483
- Total interior livable area: 2,483 sqft
- Finished area above ground: 2,483
Property
Parking
- Total spaces: 2
- Parking features: Attached
- Attached garage spaces: 2
Lot
- Size: 1.19 Acres
- Features: Rear Lot, Subdivided, Cul-De-Sac
Details
- Parcel number: 2495022
- Zoning: R-2
Construction
Type & style
- Home type: SingleFamily
- Architectural style: Colonial
- Property subtype: Single Family Residence
Materials
- Vinyl Siding
- Foundation: Concrete Perimeter
- Roof: Asphalt
Condition
- New construction: No
- Year built: 2007
Details
- Warranty included: Yes
Utilities & green energy
- Sewer: Septic Tank
- Water: Well
Community & neighborhood
Location
- Region: Higganum
- Subdivision: Higganum
Price history
| Date | Event | Price |
|---|---|---|
| 7/17/2025 | Sold | $580,000-4.9%$234/sqft |
Source: | ||
| 7/11/2025 | Pending sale | $610,000$246/sqft |
Source: | ||
| 3/19/2025 | Listed for sale | $610,000+24300%$246/sqft |
Source: | ||
| 7/16/2021 | Sold | $2,500-99.4%$1/sqft |
Source: BHHS NE Properties sold #170415937_06441 | ||
| 7/1/2021 | Price change | $450,000-9.8%$181/sqft |
Source: | ||
Public tax history
| Year | Property taxes | Tax assessment |
|---|---|---|
| 2025 | $8,651 | $251,840 |
| 2024 | $8,651 +1.4% | $251,840 |
| 2023 | $8,530 +4.8% | $251,840 |
Find assessor info on the county website
Neighborhood: 06441
Nearby schools
GreatSchools rating
- 9/10Burr District Elementary SchoolGrades: K-3Distance: 2.3 mi
- 6/10Haddam-Killingworth Middle SchoolGrades: 6-8Distance: 5.4 mi
- 9/10Haddam-Killingworth High SchoolGrades: 9-12Distance: 1.7 mi
Schools provided by the listing agent
- High: Haddam-Killingworth
Source: Smart MLS. This data may not be complete. We recommend contacting the local school district to confirm school assignments for this home.

Get pre-qualified for a loan
At Zillow Home Loans, we can pre-qualify you in as little as 5 minutes with no impact to your credit score.An equal housing lender. NMLS #10287.
Sell for more on Zillow
Get a free Zillow Showcase℠ listing and you could sell for .
$595,900
2% more+ $11,918
With Zillow Showcase(estimated)
$607,818