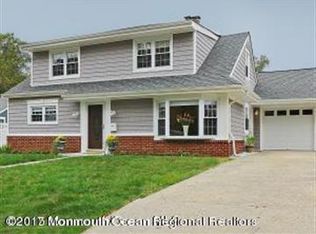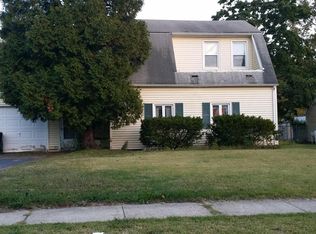Location, location, location. Beautifully maintained 4 bedroom cape with family and dining room extension. Double wide driveway with 6'' concrete. Heated garage leading to breezeway and into kitchen with quartz countertops and formal living room with wood burning fireplace. Cozy window seat in upstairs bedroom with storage. Enjoy your morning coffee in the brick enclosed patio.
This property is off market, which means it's not currently listed for sale or rent on Zillow. This may be different from what's available on other websites or public sources.

