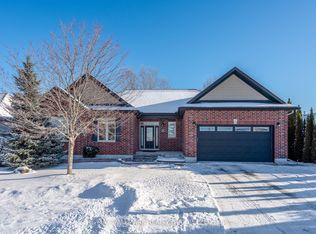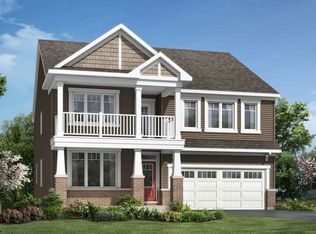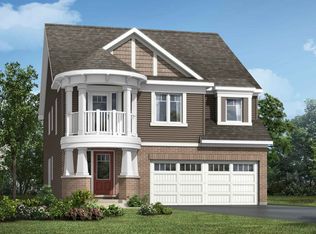Spacious energy efficient Prospect built bungalow located in Richmond Oaks. Three bedrooms well separated from living area. Spacious kitchen with granite countertops, open concept main floor with plenty of natural light and hardwood floors. Three sided granite gas FP offers a view from the kitchen and great room. Master bedroom with newer hardwood floors, walk-in closet and large 4 piece ensuite. Includes main floor laundry/mud room with door to heated garage. Basement has a large family room with newer laminate floor, plenty of storage closets, office (optional bedroom with non-legal window) and 3 piece bathroom. Massive storage/utility room in basement could be partically finished. 2018 roof with 50 year transferrable warranty. Offers to be presented Monday March 14th at 4pm; however the Seller reserves the right to review and may accept preemptive offers. 24hr irrevocable on all offers.***Pre-emptive offer received. Offer presentation is now March 11th at 12 noon***
This property is off market, which means it's not currently listed for sale or rent on Zillow. This may be different from what's available on other websites or public sources.



