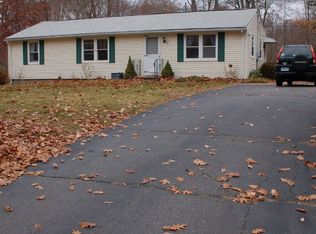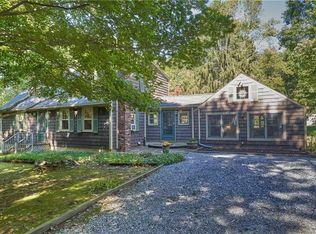This house and land is country living at its best providing year-round privacy and serenity on a level 1.50 acre lot in a Park-Like Setting surrounded by Private Treed Woodlands. The property borders Connecticut Water Company Watershed on the West boundary line. 8 Tara Drive although a Town Road, Plowed & Maintained by the Town of Killingworth, is the only house on the street adding to the privacy of this property. With one-level living, a rare find in Killingworth, this Gem offers a floor plan that is both comfortable and functional including 3 large sized bedrooms. The private Master Bedroom has a full bath and the 2 additional Bedrooms have access to a separate second Full Bath. The full basement is ideal to finish into additional living space if desired. Past & recent updates include: New kitchen and Appliances, Both Full Bathrooms, Hardwood & Ceramic Tile Floors, Brick Fireplace with Lopi brand wood burning insert, Stainless Steel Flue Liner & Exterior Cap, 200 Amp electric Panel, Central Air Conditioning, Well and Pressure Tank, Architectural Shingled Roof, Paver Stone Front Walkway, Side & Rear Crushed Stone Walkway, Paved Driveway, Planting Beds, & Detached 12 ft. x 20 ft. Barnyard Brand Barn/Garage with Separate Equipment Storage. Just down the street is Sheldon Town Field which has ball fields, Tennis Courts, and Play Areas ***See complete list of Updates & Improvements in Attachments***
This property is off market, which means it's not currently listed for sale or rent on Zillow. This may be different from what's available on other websites or public sources.


