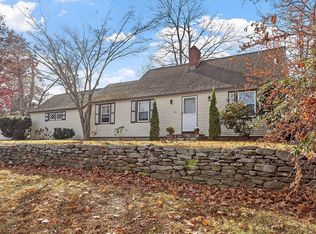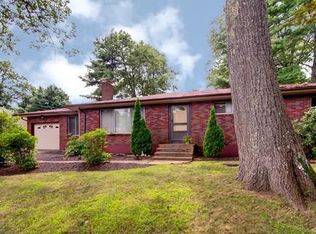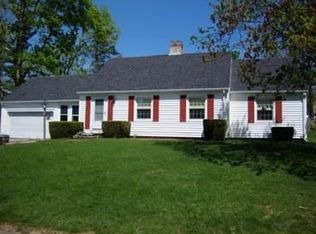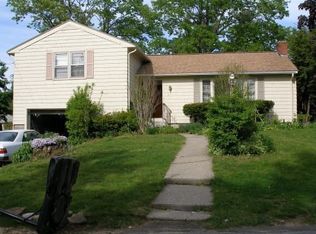Clean and bright 3 bedroom ranch located in a quiet residential neighborhood. There is a fireplace with pellet stove in the living room for those chilly nights and hardwood floors throughout most of the home, as well as updated appliances. There is a finished family room in the basement along with laundry and a 2 car garage. Private fully fenced back yard, and a 3-season enclosed porch. Lease terms flexible, pets considered on a case-by-case basis. Lead Paint Certificate of Compliance in hand. No smoking (or vaping) of any kind allowed on the property. Tenant responsible for utilities, heat, yard care, and snow removal. First, last, and security required. Expected availability is mid December. Prospective tenants are expected to have good credit, solid references and household income of at least 3X the rent (or appropriate rental assistance voucher.) Offered by: Sold Squad & RE/MAX Professional Associates 694 Main St Holden, MA Tenant pays for all utilities, and is responsible for snow removal and yard care. Pets considered on a case by case basis. Flexible lease terms possible.
This property is off market, which means it's not currently listed for sale or rent on Zillow. This may be different from what's available on other websites or public sources.



